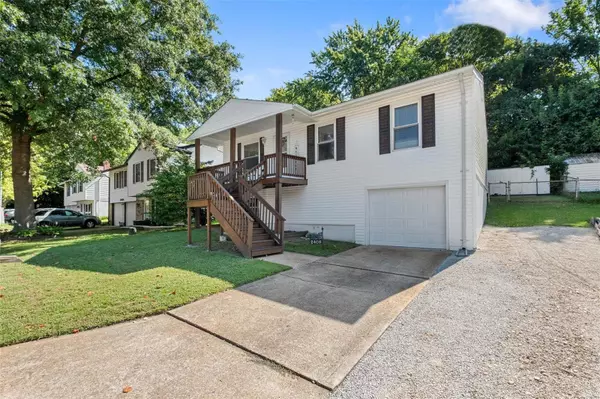For more information regarding the value of a property, please contact us for a free consultation.
2408 Cambridge RD High Ridge, MO 63049
Want to know what your home might be worth? Contact us for a FREE valuation!

Our team is ready to help you sell your home for the highest possible price ASAP
Key Details
Sold Price $195,000
Property Type Single Family Home
Sub Type Residential
Listing Status Sold
Purchase Type For Sale
Square Footage 1,363 sqft
Price per Sqft $143
Subdivision Capetown Village South 01
MLS Listing ID 24053832
Sold Date 09/18/24
Style Ranch
Bedrooms 3
Full Baths 1
Construction Status 46
HOA Fees $27/ann
Year Built 1978
Building Age 46
Lot Size 6,207 Sqft
Acres 0.1425
Lot Dimensions 115x55
Property Description
Take a look at this lovely ranch nestled in Capetown Village South! This gem of a home has 3 cozy bedrooms and over 1300+ sq ft of spacious living space. Inside, you'll find a sunlit living room, a charming kitchen with plenty of storage, and a dining area perfect for family meals or game nights with friends and family. The finished lower level is ready for your personal touch, whether it's a home theater, game room, or something entirely your own. The AC is newer and the furnace and water heater are less than a year old!
Step outside to your oasis to relax in the fenced yard, surrounded by peaceful trees. The garage has a workbench, there's extra parking and a handy storage shed in the back!
The subdivision has a park-like quality and is conveniently located near Gravois, 270 & 141. Schedule your showing today!
Location
State MO
County Jefferson
Area Northwest
Rooms
Basement Concrete, Partial, Rec/Family Area, Walk-Out Access
Interior
Interior Features Carpets, Window Treatments
Heating Forced Air
Cooling Electric
Fireplaces Type None
Fireplace Y
Appliance Dishwasher, Disposal, Electric Cooktop, Electric Oven, Refrigerator
Exterior
Parking Features true
Garage Spaces 1.0
Amenities Available Workshop Area
Private Pool false
Building
Story 1
Sewer Public Sewer
Water Public
Architectural Style Traditional
Level or Stories One
Structure Type Frame,Vinyl Siding
Construction Status 46
Schools
Elementary Schools Brennan Woods Elem.
Middle Schools Northwest Valley School
High Schools Northwest High
School District Northwest R-I
Others
Ownership Private
Acceptable Financing Cash Only, Conventional, FHA, RRM/ARM, VA
Listing Terms Cash Only, Conventional, FHA, RRM/ARM, VA
Special Listing Condition Owner Occupied, None
Read Less
Bought with Kimberly Holloway
GET MORE INFORMATION




