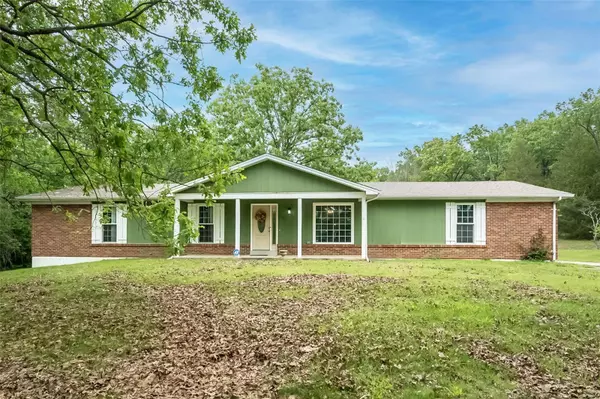For more information regarding the value of a property, please contact us for a free consultation.
3433 Jarvis RD Hillsboro, MO 63050
Want to know what your home might be worth? Contact us for a FREE valuation!

Our team is ready to help you sell your home for the highest possible price ASAP
Key Details
Sold Price $365,000
Property Type Single Family Home
Sub Type Residential
Listing Status Sold
Purchase Type For Sale
Square Footage 1,593 sqft
Price per Sqft $229
MLS Listing ID 24025237
Sold Date 09/25/24
Style Ranch
Bedrooms 3
Full Baths 2
Construction Status 52
Year Built 1972
Building Age 52
Lot Size 5.900 Acres
Acres 5.9
Lot Dimensions Irr
Property Description
Continue to show. New roof being installed before closing! This 3-bed, 2-bath home is a gem, offering 1593 sq ft of living space on nearly 8 acres. Inside, the kitchen features SS appliances, double oven, granite countertops & is open to a breakfast area & family room with a toasty fireplace. Interior flooring is LVP throughout the home. Both baths have been updated with granite topped adult height vanities and commodes. There is a full unfinished walk out basement with a second fireplace and r/i plumbing if you have dreams of a mancave or need additional storage. New HVAC & H2O heater keep things cozy. Updated electric panel & radon mitigation system. Park in the attached 2-car garage or the oversized detached 2-car garage with a lean-to style carport. The cleared acreage & wet weather pond behind the home sets the scene for peaceful vibes. Come experience the perfect blend of comfort & space at this fantastic property! Includes adjacent 1.82 acre lot, Tax ID# 11.8.0-28.0-0-000-028.
Location
State MO
County Jefferson
Area Hillsboro
Rooms
Basement Fireplace in LL, Full, Concrete, Radon Mitigation System, Bath/Stubbed, Walk-Out Access
Interior
Interior Features Open Floorplan
Heating Forced Air
Cooling Ceiling Fan(s), Electric
Fireplaces Number 2
Fireplaces Type Woodburning Fireplce
Fireplace Y
Appliance Dishwasher, Disposal, Double Oven, Electric Cooktop, Microwave, Refrigerator, Stainless Steel Appliance(s)
Exterior
Parking Features true
Garage Spaces 4.0
Private Pool false
Building
Lot Description Pond/Lake, Wooded
Story 1
Sewer Septic Tank
Water Public
Architectural Style Traditional
Level or Stories One
Structure Type Brick Veneer,Cedar
Construction Status 52
Schools
Elementary Schools Hillsboro Elem.
Middle Schools Hillsboro Jr. High
High Schools Hillsboro High
School District Hillsboro R-Iii
Others
Ownership Private
Acceptable Financing Cash Only, Conventional, FHA, USDA
Listing Terms Cash Only, Conventional, FHA, USDA
Special Listing Condition None
Read Less
Bought with Tony Brown
GET MORE INFORMATION




