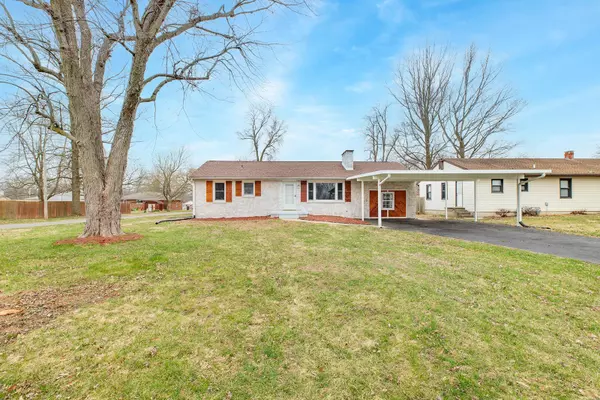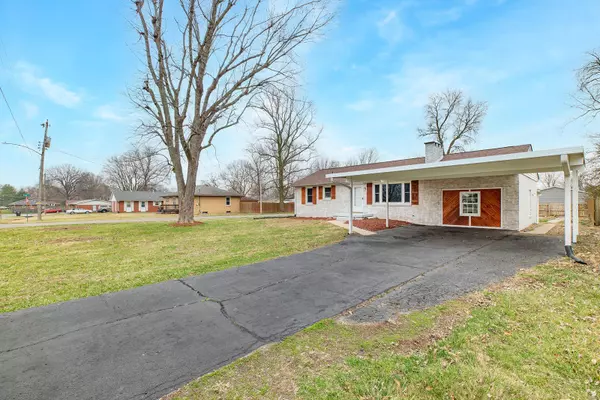For more information regarding the value of a property, please contact us for a free consultation.
204 Walnut ST Brighton, IL 62012
Want to know what your home might be worth? Contact us for a FREE valuation!

Our team is ready to help you sell your home for the highest possible price ASAP
Key Details
Sold Price $178,000
Property Type Single Family Home
Sub Type Residential
Listing Status Sold
Purchase Type For Sale
Square Footage 1,500 sqft
Price per Sqft $118
Subdivision Glen View Sub
MLS Listing ID 24013370
Sold Date 09/27/24
Style Ranch
Bedrooms 2
Full Baths 1
Half Baths 1
Construction Status 61
Year Built 1963
Building Age 61
Lot Size 0.258 Acres
Acres 0.2583
Lot Dimensions 75x150
Property Description
Welcome to 204 Walnut Street, Brighton, Illinois! This charming property boasts a delightful blend of comfort and style, featuring 2 bedrooms and 2 bathrooms. Recently updated, this home offers a pristine living experience with luxury vinyl plank, mixed with new carpet flooring throughout. Indulge in the cozy ambiance provided by not one, not two, but three fireplaces, perfect for those chilly evenings. The kitchen showcases brand new cabinets, adding a touch of modern elegance to the space. With two additional potential bedrooms or bonus rooms, versatility abounds in this property. Enjoy ample space for relaxation and entertainment with three spacious living rooms, providing plenty of room for gatherings. Stats for this home include, roof 1 month old, new stainless steel appliance's, windows 2015, new carpet, HVAC 2015, prelist inspection complete. Don't miss the opportunity to make this meticulously updated residence your own. Schedule a viewing today!
Location
State IL
County Macoupin-il
Rooms
Basement Concrete, Full
Interior
Heating Forced Air
Cooling Electric
Fireplaces Number 3
Fireplaces Type Electric, Woodburning Fireplce
Fireplace Y
Exterior
Garage false
Waterfront false
Parking Type Covered
Private Pool false
Building
Story 1
Sewer Public Sewer
Water Public
Architectural Style Traditional
Level or Stories One
Structure Type Brick
Construction Status 61
Schools
Elementary Schools Southwestern Dist 9
Middle Schools Southwestern Dist 9
High Schools Southwestern
School District Southwestern Dist 9
Others
Ownership Private
Acceptable Financing Cash Only, Conventional, FHA, USDA, VA
Listing Terms Cash Only, Conventional, FHA, USDA, VA
Special Listing Condition Other, None
Read Less
Bought with Karen Luster
GET MORE INFORMATION




