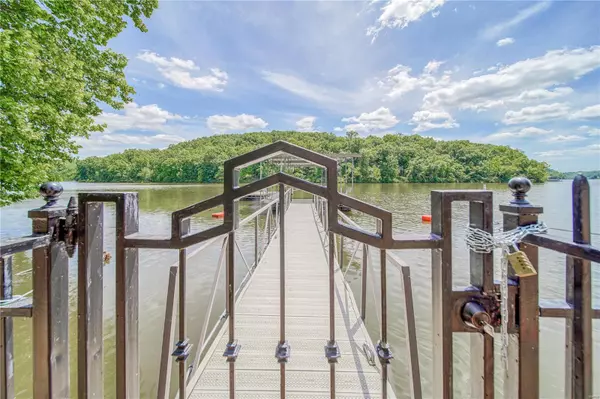For more information regarding the value of a property, please contact us for a free consultation.
33538 Vogeley LN Edwards, MO 65326
Want to know what your home might be worth? Contact us for a FREE valuation!

Our team is ready to help you sell your home for the highest possible price ASAP
Key Details
Sold Price $799,900
Property Type Single Family Home
Sub Type Residential
Listing Status Sold
Purchase Type For Sale
Square Footage 5,800 sqft
Price per Sqft $137
Subdivision Forbes Lake Of The Ozarks Park
MLS Listing ID 24009585
Sold Date 09/27/24
Style Other
Bedrooms 3
Full Baths 5
Half Baths 1
Construction Status 28
HOA Fees $15/ann
Year Built 1996
Building Age 28
Lot Size 1.815 Acres
Acres 1.8152
Lot Dimensions +/- 1.8152 Acres
Property Description
Indulge in lakeside luxury at this exquisite 5,800 square foot m/l estate nestled in a private gated community with approximately 475' of lake frontage! With opulent granite flooring in both lavish kitchens & the formal dining room, & three impressive bedrooms, each boasting their own sumptuous bathrooms, this home is a testament to refined living. The grand entryway invites you inside this stunning custom home with million-dollar views. Your main floor kitchen showcases granite flooring and an appliance garage. 2 washers & dryers will stay! The primary suite offers his and hers bathrooms and a shared shower and jetted tub. Unwind in the privacy of your own gym, sauna & steam shower or step outside to the multi-level wrap-around deck with charming gazebo, or your private dock, where serene waters beckon for relaxation and recreation. You will also have access to the shared boat ramp. Experience the epitome of lakeside living in this unparalleled sanctuary of elegance and tranquility.
Location
State MO
County Benton
Area Camdenton
Rooms
Basement Bathroom in LL, Fireplace in LL, Full, Rec/Family Area, Sleeping Area, Walk-Out Access
Interior
Interior Features Open Floorplan, Vaulted Ceiling, Walk-in Closet(s)
Heating Forced Air, Zoned
Cooling Electric
Fireplaces Number 2
Fireplaces Type Gas
Fireplace Y
Appliance Dishwasher, Disposal, Dryer, Microwave, Range, Refrigerator, Trash Compactor, Washer
Exterior
Parking Features true
Garage Spaces 3.0
Amenities Available Sauna, Security Lighting
Private Pool false
Building
Lot Description Backs to Trees/Woods, Fencing, Pond/Lake, Water View, Waterfront
Story 1
Sewer Septic Tank
Water Well
Architectural Style Contemporary
Level or Stories One
Structure Type Brick,Stucco
Construction Status 28
Schools
Elementary Schools South Elem.
Middle Schools John Boise Middle
High Schools Warsaw High
School District Warsaw R-Ix
Others
Ownership Private
Acceptable Financing Cash Only, Conventional, FHA, Government, USDA, VA
Listing Terms Cash Only, Conventional, FHA, Government, USDA, VA
Special Listing Condition Owner Occupied, None
Read Less
Bought with Wyatt Davis
GET MORE INFORMATION




