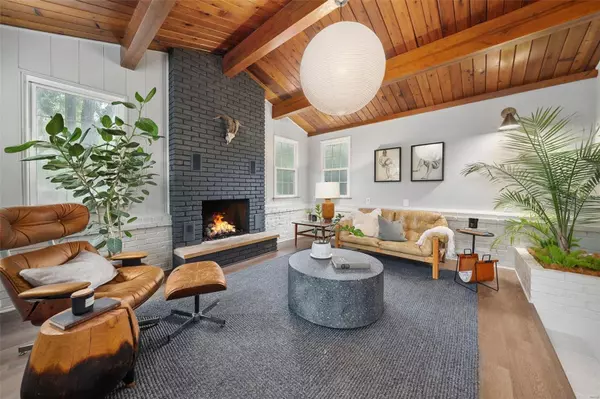For more information regarding the value of a property, please contact us for a free consultation.
1146 Glenway DR St Louis, MO 63122
Want to know what your home might be worth? Contact us for a FREE valuation!

Our team is ready to help you sell your home for the highest possible price ASAP
Key Details
Sold Price $565,000
Property Type Single Family Home
Sub Type Residential
Listing Status Sold
Purchase Type For Sale
Square Footage 2,181 sqft
Price per Sqft $259
Subdivision Warwick Add 2
MLS Listing ID 24052077
Sold Date 09/26/24
Style Other
Bedrooms 3
Full Baths 2
Half Baths 1
Construction Status 64
Year Built 1960
Building Age 64
Lot Size 8,860 Sqft
Acres 0.2034
Lot Dimensions 86x103
Property Description
Beautifully updated home with 3 bedrooms, 2.5 bathrooms, & oversized 2 car garage in Glendale. The tri-level floor plan includes refinished wood floors, living room with fireplace, dining room, office, half bathroom, and game room with built-in banquette shelving. The additional family room features vaulted tongue & groove ceilings with wood beams, fireplace, brick planter box, and wet bar. The gorgeous kitchen features white & green shaker cabinets, stainless appliances, quartz countertops & backsplash, electric range with custom hood, pantry, and custom coffee bar. Upstairs includes primary bedroom with en suite bathroom, 2 additional bedrooms, and full bathroom with new vanity, concrete countertop, and terra cotta tile flooring. Outside features a pollinator/herb garden, gravel patio, & built-in brick planter box. Additional features: lower level waterproof LVP flooring, removable carpet tile stair treads, designer rice paper lantern, and automated irrigation system. Agent/owner.
Location
State MO
County St Louis
Area Kirkwood
Rooms
Basement Fireplace in LL, Partially Finished, Rec/Family Area, Sleeping Area, Sump Pump, Storage Space, Walk-Out Access
Interior
Interior Features Some Wood Floors
Heating Forced Air
Cooling Electric
Fireplaces Number 2
Fireplaces Type Gas
Fireplace Y
Appliance Dishwasher, Disposal, Microwave, Electric Oven, Stainless Steel Appliance(s)
Exterior
Parking Features true
Garage Spaces 2.0
Private Pool false
Building
Lot Description Chain Link Fence, Corner Lot, Partial Fencing
Sewer Public Sewer
Water Public
Architectural Style Traditional
Level or Stories Multi/Split
Structure Type Brick Veneer
Construction Status 64
Schools
Elementary Schools North Glendale Elem.
Middle Schools Nipher Middle
High Schools Kirkwood Sr. High
School District Kirkwood R-Vii
Others
Ownership Private
Acceptable Financing Cash Only, Conventional, FHA, VA
Listing Terms Cash Only, Conventional, FHA, VA
Special Listing Condition Renovated, None
Read Less
Bought with Alicia Metzger
GET MORE INFORMATION




