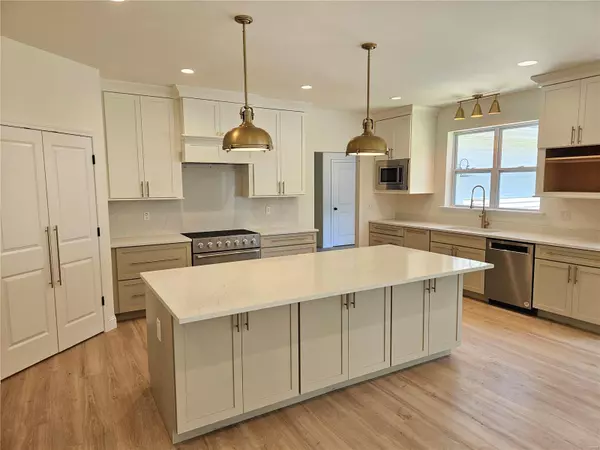For more information regarding the value of a property, please contact us for a free consultation.
3636 Ottomeyer LN High Ridge, MO 63049
Want to know what your home might be worth? Contact us for a FREE valuation!

Our team is ready to help you sell your home for the highest possible price ASAP
Key Details
Sold Price $475,000
Property Type Single Family Home
Sub Type Residential
Listing Status Sold
Purchase Type For Sale
Square Footage 2,002 sqft
Price per Sqft $237
Subdivision Ottomeyer Estates
MLS Listing ID 24048571
Sold Date 09/30/24
Style Ranch
Bedrooms 3
Full Baths 2
Half Baths 1
Construction Status 1
Year Built 2023
Building Age 1
Lot Size 2.984 Acres
Acres 2.9842
Lot Dimensions BIG
Property Description
Stunning, practically brand new 3 bedroom 2.5 bath custom built ranch home located on a private nearly 3 acre lot! As you enter this home you will immediately notice the 9' ceilings, neutral decor, open floor plan & beautiful high end LVP flooring through out. The custom kitchen offers 42" white cabinetry, quarts counters & back splash, center island/breakfast bar, massive built in refrigerator and open layout to the great room providing tons of natural light. The primary suite offers an adjoining luxury bath complete with tile surround shower with two shower heads & plenty of cabinet space. This home has a split bedroom floorplan for privacy and a main floor laundry room! The unfinished lower level has a rough in for another bathroom and tons of potential for additional living space. Additional amenities included 2x6 framing, R23 wall insulation, dual water heaters & 30yr architectural shingles. This home is move in ready & sure to please!
Location
State MO
County Jefferson
Area Northwest
Rooms
Basement Full, Concrete, Bath/Stubbed, Unfinished
Interior
Interior Features Open Floorplan, Some Wood Floors
Heating Forced Air
Cooling Ceiling Fan(s), Electric
Fireplaces Type None
Fireplace Y
Appliance Dishwasher, Disposal, Microwave, Range Hood, Electric Oven, Refrigerator, Stainless Steel Appliance(s)
Exterior
Parking Features true
Garage Spaces 2.0
Private Pool false
Building
Story 1
Sewer Septic Tank
Water Well
Architectural Style Traditional
Level or Stories One
Structure Type Frame,Vinyl Siding
Construction Status 1
Schools
Elementary Schools High Ridge Elem.
Middle Schools Wood Ridge Middle School
High Schools Northwest High
School District Northwest R-I
Others
Ownership Bank
Acceptable Financing Cash Only, Conventional, FHA, VA
Listing Terms Cash Only, Conventional, FHA, VA
Special Listing Condition In Foreclosure
Read Less
Bought with Melissa McLain Zimmerman
GET MORE INFORMATION




