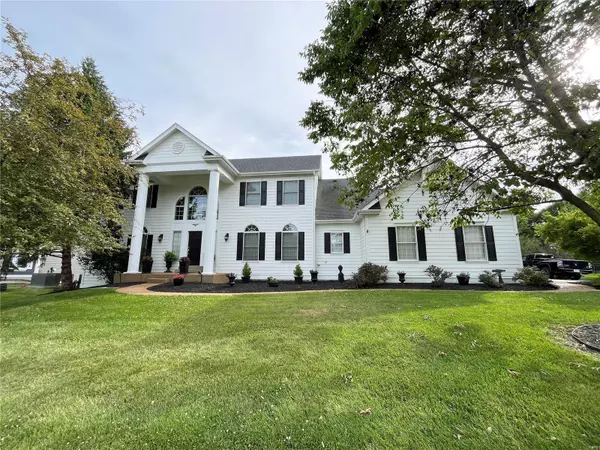For more information regarding the value of a property, please contact us for a free consultation.
434 Pine Bend DR Wildwood, MO 63005
Want to know what your home might be worth? Contact us for a FREE valuation!

Our team is ready to help you sell your home for the highest possible price ASAP
Key Details
Sold Price $780,000
Property Type Single Family Home
Sub Type Residential
Listing Status Sold
Purchase Type For Sale
Square Footage 4,564 sqft
Price per Sqft $170
Subdivision Pine Creek
MLS Listing ID 24038692
Sold Date 10/01/24
Style Other
Bedrooms 4
Full Baths 4
Half Baths 1
Construction Status 24
HOA Fees $43/ann
Year Built 2000
Building Age 24
Lot Size 0.520 Acres
Acres 0.52
Lot Dimensions 126 x 181
Property Description
Welcome to 434 Pine Bend Drive! This impeccably maintained home sits on a premium .5 acre lot backing to the community pond & over 12 acres of common ground in prestigious Pine Creek. It is sure to impress! 4 bedrooms; 4.5 baths; 3 car garage; 2 story foyer with marble floor; 2 office spaces offering privacy for the remote working couple; formal dining room with crystal chandelier; great room with fireplace overlooking the pond; kitchen with center island, JennAir cooktop, quartz countertops, ovens, walk-in pantry; vaulted sun room with fireplace; main floor laundry with ironing station; vaulted master bedroom with walk-in closets, bath with jetted tub, separate shower, double vanities; Extra tall ceilings in finished lower level. Den/office with adjacent bath; rec room with wet bar, fireplace, built-in desk/serving station; lots of storage; COAX & CAT 5 wiring throughout; sprinkler system; speaker system on 1st & 2nd floors; central vacuum; dual HVAC; 400 amp breaker box; & much more!
Location
State MO
County St Louis
Area Lafayette
Rooms
Basement Concrete, Bathroom in LL, Fireplace in LL, Full, Partially Finished, Rec/Family Area, Storage Space
Interior
Interior Features Bookcases, Carpets, Special Millwork, Vaulted Ceiling, Walk-in Closet(s), Some Wood Floors
Heating Dual, Forced Air
Cooling Ceiling Fan(s), Electric, Zoned
Fireplaces Number 3
Fireplaces Type Gas
Fireplace Y
Appliance Central Vacuum, Dishwasher, Disposal, Gas Cooktop, Microwave, Trash Compactor
Exterior
Parking Features true
Garage Spaces 3.0
Private Pool false
Building
Lot Description Backs to Comm. Grnd, Level Lot, Water View
Story 2
Builder Name Mayer
Sewer Public Sewer
Water Public
Architectural Style Colonial
Level or Stories Two
Structure Type Fiber Cement,Frame
Construction Status 24
Schools
Elementary Schools Chesterfield Elem.
Middle Schools Rockwood Valley Middle
High Schools Lafayette Sr. High
School District Rockwood R-Vi
Others
Ownership Private
Acceptable Financing Cash Only, Conventional
Listing Terms Cash Only, Conventional
Special Listing Condition Owner Occupied, None
Read Less
Bought with Christopher Manne
GET MORE INFORMATION




