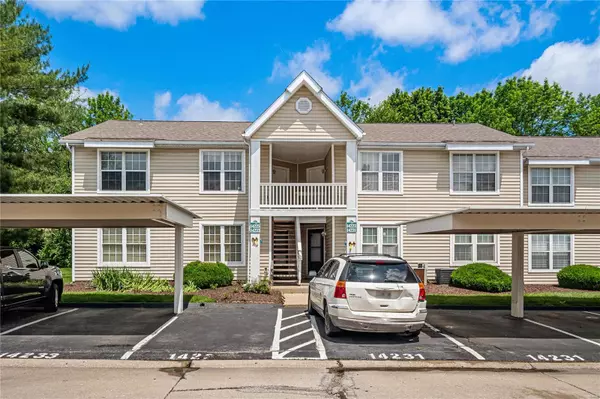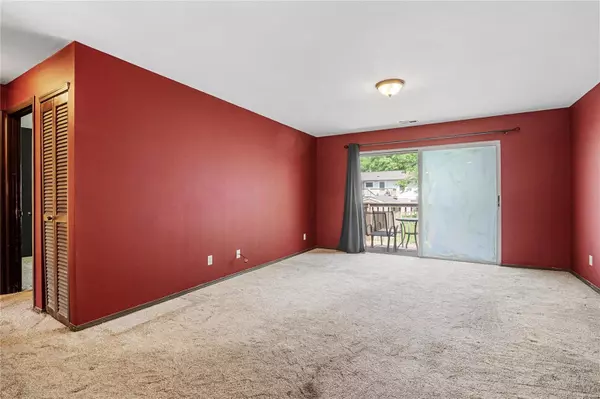For more information regarding the value of a property, please contact us for a free consultation.
14225 Cape Horn PL Florissant, MO 63034
Want to know what your home might be worth? Contact us for a FREE valuation!

Our team is ready to help you sell your home for the highest possible price ASAP
Key Details
Sold Price $70,000
Property Type Condo
Sub Type Condo/Coop/Villa
Listing Status Sold
Purchase Type For Sale
Square Footage 852 sqft
Price per Sqft $82
Subdivision River Oaks Estates Four Condo
MLS Listing ID 24024208
Sold Date 10/01/24
Style Other
Bedrooms 2
Full Baths 1
Construction Status 38
HOA Fees $245/mo
Year Built 1986
Building Age 38
Lot Size 2,701 Sqft
Acres 0.062
Property Description
Welcome to your new home! Nestled on the coveted 2nd level, this charming 2-bedroom, 1-bathroom condo offers the perfect blend of comfort and convenience. Carpeting throughout creates a cozy ambiance, while the deck with a handy storage room is an ideal spot to unwind or entertain against a backdrop of serene views. Inside, the spacious eat-in kitchen boasts a pantry and overlooks the inviting living room, creating a seamless flow perfect for everyday living and hosting guests. Laundry day is a breeze with the added luxury of a stackable washer and dryer right at your fingertips. But the amenities don't stop there! Step outside and discover a world of leisure with access to a pool, tennis court, and clubhouse – perfect for staying active or relaxing with friends and family. Parking is a breeze with not one, but two assigned spots, including a covered space for added convenience and protection from the elements. Don't miss your chance to make it yours! CONDO CAN BE RENTED OUT!
Location
State MO
County St Louis
Area Hazelwood Central
Rooms
Basement None
Interior
Interior Features Open Floorplan, Carpets
Heating Forced Air
Cooling Ceiling Fan(s), Electric
Fireplace Y
Appliance Dishwasher, Disposal, Dryer, Microwave, Electric Oven, Washer
Exterior
Garage false
Amenities Available Clubhouse, In Ground Pool, Tennis Court(s)
Waterfront false
Parking Type Additional Parking, Assigned/2 Spaces, Covered, Guest Parking
Private Pool false
Building
Story 1
Sewer Public Sewer
Water Public
Level or Stories One
Structure Type Vinyl Siding
Construction Status 38
Schools
Elementary Schools Jana Elem.
Middle Schools North Middle
High Schools Hazelwood Central High
School District Hazelwood
Others
HOA Fee Include Clubhouse,Maintenance Grounds,Pool,Sewer,Snow Removal,Trash,Water
Ownership Private
Acceptable Financing Cash Only, Conventional
Listing Terms Cash Only, Conventional
Special Listing Condition None
Read Less
Bought with Logan Lingle
GET MORE INFORMATION




