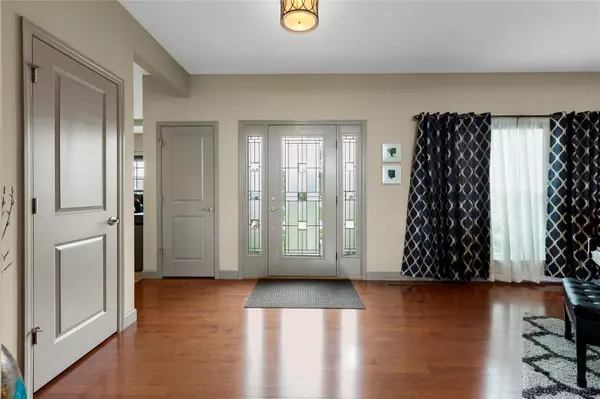For more information regarding the value of a property, please contact us for a free consultation.
1220 Talbridge WAY St Charles, MO 63303
Want to know what your home might be worth? Contact us for a FREE valuation!

Our team is ready to help you sell your home for the highest possible price ASAP
Key Details
Sold Price $673,700
Property Type Single Family Home
Sub Type Residential
Listing Status Sold
Purchase Type For Sale
Square Footage 4,373 sqft
Price per Sqft $154
Subdivision Talbridge Vlgs
MLS Listing ID 24046546
Sold Date 09/26/24
Style Ranch
Bedrooms 5
Full Baths 4
Construction Status 12
HOA Fees $22/ann
Year Built 2012
Building Age 12
Lot Size 9,583 Sqft
Acres 0.22
Lot Dimensions .22 acres
Property Description
Stunning ranch home, situated on a professionally landscaped, .22 acre lot in Talbridge! This home boasts 5 Beds, 4 Baths & 4,300+ square feet of living space, plus the finished Lower Level! Highlights include: 9' ceilings, wood floors, Office/Den, Dining Room & gorgeous Great Room featuring 12ft ceiling, wall of windows & gas FP. Large Kitchen with granite counters, 42” cabinets, custom backsplash, SS appliances, island/breakfast bar & adjacent dining area that opens to a Living Room! Primary Suite with newer carpet (2020), walk-in closet & full Bath with dual vanity, tub & separate shower; split floor plan with 2 add'l nice-sized Beds & full Bath. Main Floor Laundry! Walk-out Lower Level features kitchenette with granite & SS appliances. Recessed lights, large Rec Room, 2 Beds & 2 full Baths in Lower Level! Relax outside on the patio or the composite deck & enjoy the fully fenced backyard! Great location – close to restaurants, shops, schools & highways!
Location
State MO
County St Charles
Area Francis Howell North
Rooms
Basement Bathroom in LL, Partially Finished, Rec/Family Area, Walk-Out Access
Interior
Interior Features High Ceilings, Walk-in Closet(s), Some Wood Floors
Heating Forced Air
Cooling Electric
Fireplaces Number 1
Fireplaces Type Gas
Fireplace Y
Appliance Dishwasher, Disposal, Microwave, Gas Oven, Stainless Steel Appliance(s)
Exterior
Parking Features true
Garage Spaces 3.0
Private Pool false
Building
Lot Description Fencing, Sidewalks, Streetlights
Story 1
Sewer Public Sewer
Water Public
Architectural Style Traditional
Level or Stories One
Structure Type Brk/Stn Veneer Frnt
Construction Status 12
Schools
Elementary Schools Harvest Ridge Elem.
Middle Schools Barnwell Middle
High Schools Francis Howell North High
School District Francis Howell R-Iii
Others
Ownership Relocation
Acceptable Financing Cash Only, Conventional, FHA, RRM/ARM, VA
Listing Terms Cash Only, Conventional, FHA, RRM/ARM, VA
Special Listing Condition None
Read Less
Bought with Andrea O'Mahony
GET MORE INFORMATION




