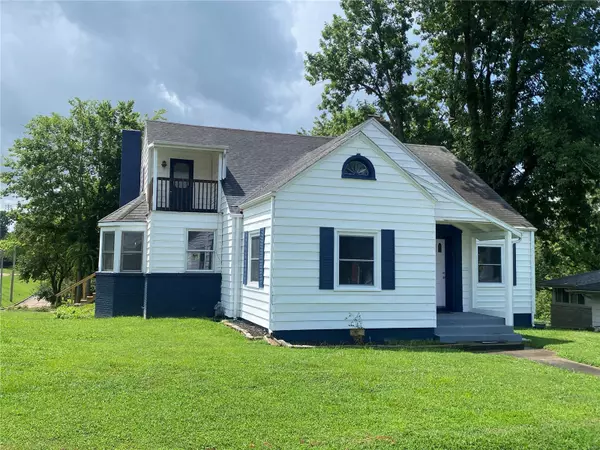For more information regarding the value of a property, please contact us for a free consultation.
1601 Bessie ST Cape Girardeau, MO 63701
Want to know what your home might be worth? Contact us for a FREE valuation!

Our team is ready to help you sell your home for the highest possible price ASAP
Key Details
Sold Price $249,900
Property Type Single Family Home
Sub Type Residential
Listing Status Sold
Purchase Type For Sale
Square Footage 3,782 sqft
Price per Sqft $66
Subdivision Sunset Terrace
MLS Listing ID 24049810
Sold Date 10/03/24
Style Other
Bedrooms 5
Full Baths 2
Half Baths 1
Construction Status 84
Year Built 1940
Building Age 84
Lot Size 8,276 Sqft
Acres 0.19
Lot Dimensions 143x67
Property Description
Come take a look at this creatively refurbished, corner lot home, just 1 block from Mercy Hospital featuring a brand new kitchen, lots of wood floors, and a light and airy ambiance throughout while still maintaining the charm and nostalgia of yesteryear. Featuring 5 SPACIOUS bedrooms, plus a sleeping room in the lower walk out basement, this beauty has a 23x23 family room made especially for large crowds. There are two wood burning fireplaces, 2.5 baths, and 2 laundry hookups - (one on the main and one on the second level). Lots of space in the lower level that could still be completed for additional living area. This home has just under 4000 finished square feet and is well equipped to handle a large family, a growing family, multiple families, or even as a rental by the room with two shared living spaces. 2 car covered parking carport could easily be closed in. This is a unique and well planned out floor plan - Come see for yourself. Seller is licensed Missouri REALTOR.
Location
State MO
County Cape Girardeau
Rooms
Basement Bathroom in LL, Full, Partially Finished, Concrete, Rec/Family Area, Sleeping Area, Walk-Out Access
Interior
Interior Features High Ceilings, Carpets, Some Wood Floors
Heating Forced Air
Cooling Electric, Zoned
Fireplaces Number 2
Fireplaces Type Woodburning Fireplce
Fireplace Y
Appliance Dishwasher, Disposal, Electric Cooktop, Range Hood
Exterior
Garage false
Waterfront false
Parking Type Covered
Private Pool false
Building
Lot Description Corner Lot
Story 1.5
Sewer Public Sewer
Water Public
Architectural Style Traditional
Level or Stories One and One Half
Structure Type Brk/Stn Veneer Frnt,Vinyl Siding
Construction Status 84
Schools
Elementary Schools Franklin Elem.
Middle Schools Central Jr. High
High Schools Central High
School District Cape Girardeau 63
Others
Ownership Private
Acceptable Financing Cash Only, Conventional, FHA, Government, VA
Listing Terms Cash Only, Conventional, FHA, Government, VA
Special Listing Condition None
Read Less
Bought with Jeanne Muckerman
GET MORE INFORMATION




