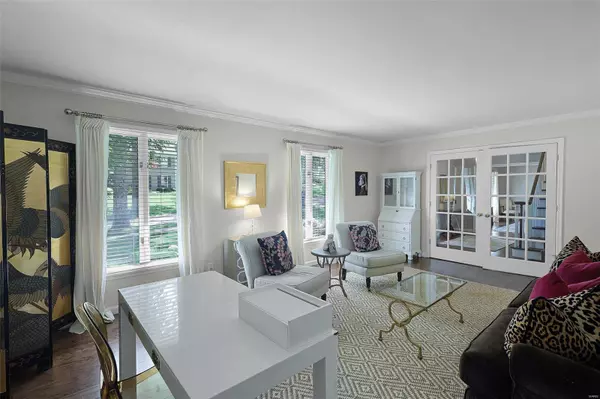For more information regarding the value of a property, please contact us for a free consultation.
14545 Foxham CT Chesterfield, MO 63017
Want to know what your home might be worth? Contact us for a FREE valuation!

Our team is ready to help you sell your home for the highest possible price ASAP
Key Details
Sold Price $600,000
Property Type Single Family Home
Sub Type Residential
Listing Status Sold
Purchase Type For Sale
Square Footage 4,447 sqft
Price per Sqft $134
Subdivision Chesterfield Hill 3
MLS Listing ID 24047127
Sold Date 10/03/24
Style Other
Bedrooms 5
Full Baths 3
Half Baths 1
Construction Status 46
Year Built 1978
Building Age 46
Lot Size 0.338 Acres
Acres 0.338
Lot Dimensions 166x98 irr
Property Description
Wonderful opportunity to own the largest Burton Deunke built home in sought after Chesterfield Hill Subdivision. It's 3347 sf. plus a finished basement and screened porch with recently updated vaulted ceiling attaches to a large deck. Open flowing floor plan, huge rooms/closets and unbelievable natural light. Clean, crisp and super well maintained describes this home. Fresh paint inside and out. Cul de sac location/backs to woods and includes a tree house. Builder upgrades throughout. Renovated powder room and upper hall baths, 2 sets of built in bookcases, 2 wet bars, gleaming hardwoods, solid core panel doors and two fireplaces. The walk out lower-level flows seamlessly with the rest of the house. It has a rec area with/ bar, a full bath, plenty of storage and a fifth bedroom. Fantastic location, backs to woods/common ground and Parkway Schools.
Location
State MO
County St Louis
Area Parkway Central
Rooms
Basement Bathroom in LL, Fireplace in LL, Full, Rec/Family Area, Sleeping Area, Storage Space, Walk-Out Access
Interior
Interior Features Bookcases, Open Floorplan, Carpets, Special Millwork, Window Treatments, Walk-in Closet(s), Wet Bar, Some Wood Floors
Heating Forced Air
Cooling Electric
Fireplaces Number 2
Fireplaces Type Woodburning Fireplce
Fireplace Y
Appliance Grill, Dishwasher, Disposal, Electric Cooktop, Electric Oven
Exterior
Parking Features true
Garage Spaces 2.0
Amenities Available Tennis Court(s)
Private Pool false
Building
Lot Description Backs to Trees/Woods, None, Sidewalks, Streetlights
Story 2
Sewer Public Sewer
Water Public
Architectural Style Traditional, Tudor
Level or Stories Two
Structure Type Frame
Construction Status 46
Schools
Elementary Schools Shenandoah Valley Elem.
Middle Schools Central Middle
High Schools Parkway Central High
School District Parkway C-2
Others
Ownership Private
Acceptable Financing Cash Only, Conventional, Private, RRM/ARM
Listing Terms Cash Only, Conventional, Private, RRM/ARM
Special Listing Condition None
Read Less
Bought with Sandra Grassmuck
GET MORE INFORMATION




