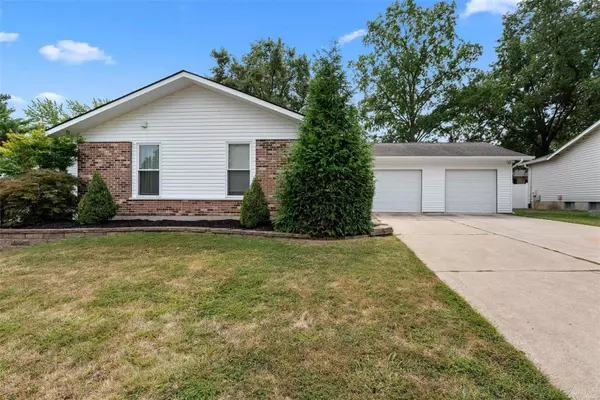For more information regarding the value of a property, please contact us for a free consultation.
216 Mill Run LN St Peters, MO 63376
Want to know what your home might be worth? Contact us for a FREE valuation!

Our team is ready to help you sell your home for the highest possible price ASAP
Key Details
Sold Price $315,000
Property Type Single Family Home
Sub Type Residential
Listing Status Sold
Purchase Type For Sale
Square Footage 1,905 sqft
Price per Sqft $165
Subdivision Mill Wood #1
MLS Listing ID 24057874
Sold Date 10/03/24
Style Ranch
Bedrooms 3
Full Baths 2
Construction Status 50
Year Built 1974
Building Age 50
Lot Size 8,673 Sqft
Acres 0.1991
Lot Dimensions 70x118x82x118
Property Description
This beautifully remodeled 3-bedroom ranch combines classic charm with modern updates for comfortable, stylish living. An open-concept living and dining area featuring fresh paint, elegant LVP flooring, and abundant natural light.Perfect for entertaining or relaxing with family. The convenient eat in kitchen boasts updated 42 inch cabinets, sleek quartz countertops, and SS appliances.Three well-sized bedrooms with generous closet space makes this feel like home.Expand your living space with a versatile finished basement. Ideal for a home office, recreation room, or additional guest quarters. Complete with a separate laundry area and plenty of storage. A lovely backyard with a flagstone patio, perfect for outdoor dining and relaxation. The low-maintenance landscaping ensures you can enjoy the outdoors without the hassle.T his home blends classic ranch charm with modern amenities, offering comfort and convenience in a picturesque setting. Don’t miss the chance to make this your new home!
Location
State MO
County St Charles
Area Francis Howell North
Rooms
Basement Bathroom in LL, Partially Finished, Sleeping Area
Interior
Heating Forced Air
Cooling Electric
Fireplaces Number 1
Fireplaces Type Woodburning Fireplce
Fireplace Y
Appliance Dishwasher, Disposal, Electric Oven
Exterior
Garage true
Garage Spaces 2.0
Amenities Available Underground Utilities
Waterfront false
Parking Type Attached Garage
Private Pool false
Building
Lot Description Fencing
Story 1
Sewer Public Sewer
Water Public
Architectural Style Traditional
Level or Stories One
Structure Type Brk/Stn Veneer Frnt,Vinyl Siding
Construction Status 50
Schools
Elementary Schools Fairmount Elem.
Middle Schools Hollenbeck Middle
High Schools Francis Howell North High
School District Francis Howell R-Iii
Others
Ownership Private
Acceptable Financing Cash Only, Conventional, FHA, VA, Other
Listing Terms Cash Only, Conventional, FHA, VA, Other
Special Listing Condition None
Read Less
Bought with Kelly Boehmer
GET MORE INFORMATION




