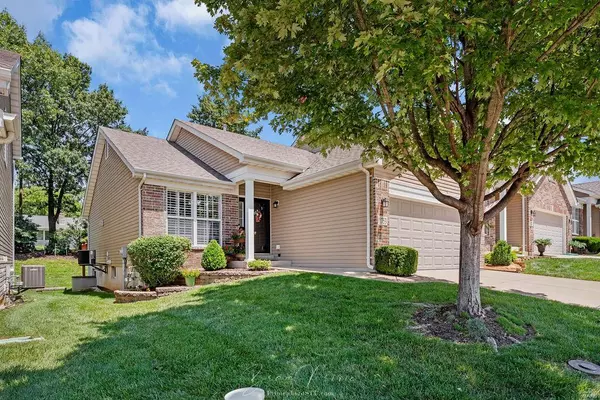For more information regarding the value of a property, please contact us for a free consultation.
1753 Prestshire DR Fenton, MO 63026
Want to know what your home might be worth? Contact us for a FREE valuation!

Our team is ready to help you sell your home for the highest possible price ASAP
Key Details
Sold Price $399,000
Property Type Single Family Home
Sub Type Residential
Listing Status Sold
Purchase Type For Sale
Square Footage 2,028 sqft
Price per Sqft $196
Subdivision Preston Pointe
MLS Listing ID 24046394
Sold Date 10/04/24
Style Ranch
Bedrooms 3
Full Baths 3
Construction Status 13
HOA Fees $200/mo
Year Built 2011
Building Age 13
Lot Size 4,792 Sqft
Acres 0.11
Lot Dimensions 39.25x118x39.25x118
Property Description
Meticulous, Turn Key! Ranch villa with 3 bedrooms, 3 full baths, and 2 car garage located in Rockwood School District. Living room with vaulted ceiling and wood floors. Kitchen with vaulted ceiling, granite counter top, walk-in pantry and breakfast bar. Breakfast room with bay that walks out to deck.Plantation shutters throughout. Large primary suite with four bay window and his/her closets that walks into primary bath with double sinks and shower. Main floor laundry. Large 21 x 20 lower level carpeted rec room with wet bar, third bedroom, and third full bath. Guest parking across street. Room dimensions are an estimate only. This won't last long. Will need to close middle of October. All offers due 11am of April 6, 2024 with response time of 7pm of April 6, 2024. Seller reserves the right to accept any offer at anytime. Villa's are having a vote to stop leasing week of 8/5/2024 for new owners.
Location
State MO
County St Louis
Area Rockwood Summit
Rooms
Basement Bathroom in LL, Egress Window(s), Full, Partially Finished, Concrete, Rec/Family Area, Sleeping Area, Sump Pump
Interior
Interior Features Bookcases, Carpets, Window Treatments, Vaulted Ceiling, Wet Bar, Some Wood Floors
Heating Forced Air
Cooling Electric
Fireplaces Type None
Fireplace Y
Appliance Grill, Dishwasher, Disposal, Ice Maker, Microwave, Electric Oven
Exterior
Garage true
Garage Spaces 2.0
Amenities Available High Speed Conn., Underground Utilities
Waterfront false
Parking Type Attached Garage, Guest Parking
Private Pool false
Building
Lot Description Level Lot, Sidewalks, Streetlights
Story 1
Builder Name McBride
Sewer Public Sewer
Water Public
Architectural Style Traditional
Level or Stories One
Structure Type Brick Veneer,Vinyl Siding
Construction Status 13
Schools
Elementary Schools Uthoff Valley Elem.
Middle Schools Rockwood South Middle
High Schools Rockwood Summit Sr. High
School District Rockwood R-Vi
Others
Ownership Private
Acceptable Financing Cash Only, Conventional, FHA, RRM/ARM, VA
Listing Terms Cash Only, Conventional, FHA, RRM/ARM, VA
Special Listing Condition Owner Occupied, None
Read Less
Bought with Marinka Nekic
GET MORE INFORMATION




