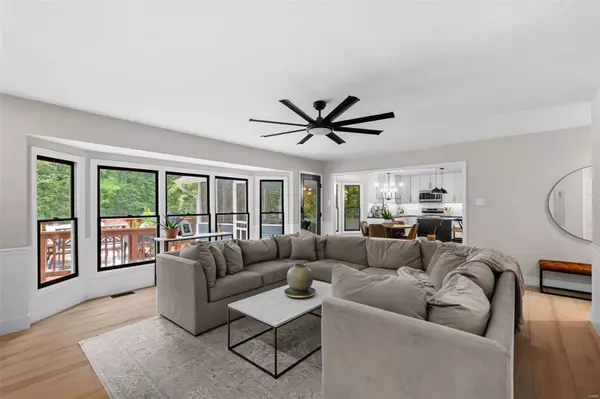For more information regarding the value of a property, please contact us for a free consultation.
26 Green Springs CT St Charles, MO 63304
Want to know what your home might be worth? Contact us for a FREE valuation!

Our team is ready to help you sell your home for the highest possible price ASAP
Key Details
Sold Price $510,000
Property Type Single Family Home
Sub Type Residential
Listing Status Sold
Purchase Type For Sale
Square Footage 2,602 sqft
Price per Sqft $196
Subdivision Emerald Woods
MLS Listing ID 24050188
Sold Date 10/03/24
Style Other
Bedrooms 4
Full Baths 2
Half Baths 1
Construction Status 39
Year Built 1985
Building Age 39
Lot Size 1.144 Acres
Acres 1.1439
Lot Dimensions 95x360
Property Description
Modern meets cozy cottage retreat with this fully renovated stunner on over an acre of land! Tucked away in a cul-de-sac & backing to woods, enjoy the tranquil setting of nature & wildlife from the expansive, updated deck & screened in porch. The spacious main level boasts a convenient, open layout w/ plenty of natural light through the vibrant array of windows in the living room & beautiful built-in bookshelves on either side of the wood burning fireplace. Beautifully updated kitchen w/ all new stainless steel appliances, leathered granite countertops and 42” cabinets. Laundry, formal dining room & sitting room/office also featured on main level. Entering the 2nd level—the grandiose vaulted ceilings in the primary bedroom and bath w/ soaking tub, skylight & walk-in closet will leave you speechless. Additional 3 bedrooms & full bath on 2nd level. Cherry on top? Newly finished basement for movies, playing and/or entertaining w/ separate storage area. Welcome home to your new oasis!
Location
State MO
County St Charles
Area Francis Howell Cntrl
Rooms
Basement Full, Partially Finished, Rec/Family Area, Storage Space, Walk-Out Access
Interior
Interior Features Bookcases, Coffered Ceiling(s), Open Floorplan, Window Treatments, Vaulted Ceiling, Walk-in Closet(s), Some Wood Floors
Heating Forced Air
Cooling Ceiling Fan(s), Electric
Fireplaces Number 1
Fireplaces Type Woodburning Fireplce
Fireplace Y
Appliance Dishwasher, Disposal, Dryer, Microwave, Electric Oven, Refrigerator, Stainless Steel Appliance(s), Washer
Exterior
Garage true
Garage Spaces 2.0
Waterfront false
Parking Type Basement/Tuck-Under, Garage Door Opener, Off Street, Rear/Side Entry
Private Pool false
Building
Lot Description Backs to Trees/Woods, Creek, Cul-De-Sac
Story 2
Sewer Public Sewer
Water Public
Architectural Style Traditional
Level or Stories Two
Structure Type Cedar
Construction Status 39
Schools
Elementary Schools Castlio Elem.
Middle Schools Hollenbeck Middle
High Schools Francis Howell Central High
School District Francis Howell R-Iii
Others
Ownership Private
Acceptable Financing Cash Only, Conventional, FHA, VA
Listing Terms Cash Only, Conventional, FHA, VA
Special Listing Condition Owner Occupied, Renovated, None
Read Less
Bought with Cindy Burcham
GET MORE INFORMATION




