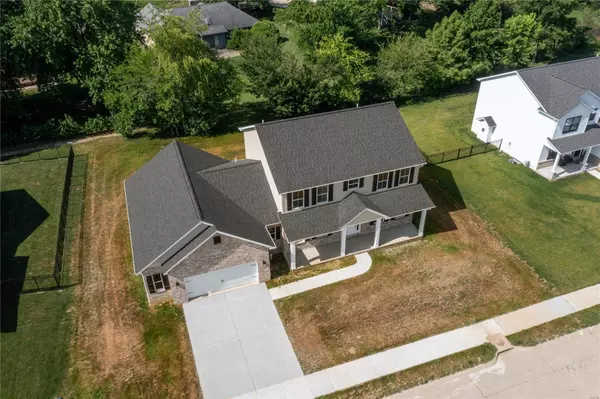For more information regarding the value of a property, please contact us for a free consultation.
3724 Osprey CT Shiloh, IL 62269
Want to know what your home might be worth? Contact us for a FREE valuation!

Our team is ready to help you sell your home for the highest possible price ASAP
Key Details
Sold Price $499,900
Property Type Single Family Home
Sub Type Residential
Listing Status Sold
Purchase Type For Sale
Square Footage 2,506 sqft
Price per Sqft $199
Subdivision Summit/Shiloh Ph 1
MLS Listing ID 24051557
Sold Date 10/07/24
Style Other
Bedrooms 4
Full Baths 2
Half Baths 1
HOA Fees $41/ann
Lot Size 0.290 Acres
Acres 0.29
Lot Dimensions 105x120
Property Description
New Construction with a 4+ car tandem garage is located in Summit of Shiloh: Neighborhood Pool and Clubhouse, OFallon Schools and features: 4 bdrms and 3 baths. Step inside to the main level featuring: luxury vinyl wide plank flooring, office with glass door, dining room, half bath, large laundry room, drop zone half bath and an open eat-in kitchen to family room layout. 2nd level: Large Master suite, w/vaulted ceiling, walk-in closet, and an upgraded bathroom featuring dual sinks, a walk-in tiled shower, and a private commode. 3 additional guest bdrms and a full bathroom complete. The full, unfinished basement boasts a 9ft pour and is ready for your future finishes with a bathroom rough-in and egress window. Stay comfortable year-round with two HVAC systems for maximum efficiency. And don't forget about the oversized 4+ car garage with an additional single bay door on the rear and second patio. Wonderful opportunity to call this beautiful new construction your forever home!
Location
State IL
County St Clair-il
Rooms
Basement Concrete, Egress Window(s), Bath/Stubbed, Unfinished
Interior
Interior Features High Ceilings, Open Floorplan, Vaulted Ceiling, Walk-in Closet(s)
Heating Forced Air
Cooling Electric
Fireplaces Number 1
Fireplaces Type Gas
Fireplace Y
Appliance Dishwasher, Disposal, Microwave, Range, Range Hood
Exterior
Garage true
Garage Spaces 4.0
Waterfront false
Parking Type Attached Garage, Oversized
Private Pool false
Building
Lot Description Streetlights
Story 2
Builder Name LF&Son
Sewer Public Sewer
Water Public
Level or Stories Two
Structure Type Brick Veneer,Vinyl Siding
Schools
Elementary Schools Shiloh Village Dist 85
Middle Schools Shiloh Village Dist 85
High Schools Ofallon
School District Shiloh Village Dist 85
Others
Ownership Private
Acceptable Financing Cash Only, Conventional, FHA, VA, Other
Listing Terms Cash Only, Conventional, FHA, VA, Other
Special Listing Condition Builder Display, No Exemptions, None
Read Less
Bought with Michael Bockhorn
GET MORE INFORMATION




