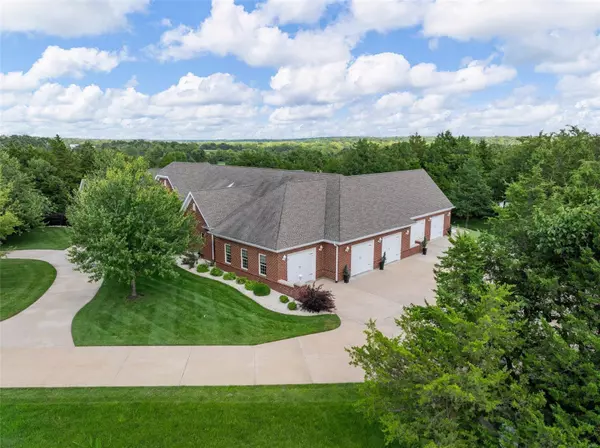For more information regarding the value of a property, please contact us for a free consultation.
829 Tall Cedar CT Wentzville, MO 63385
Want to know what your home might be worth? Contact us for a FREE valuation!

Our team is ready to help you sell your home for the highest possible price ASAP
Key Details
Sold Price $1,500,000
Property Type Single Family Home
Sub Type Residential
Listing Status Sold
Purchase Type For Sale
Square Footage 7,579 sqft
Price per Sqft $197
Subdivision Cedar Pointe
MLS Listing ID 24043801
Sold Date 10/07/24
Style Ranch
Bedrooms 5
Full Baths 4
Half Baths 3
Construction Status 19
HOA Fees $50/ann
Year Built 2005
Building Age 19
Lot Size 3.830 Acres
Acres 3.83
Lot Dimensions 3.83 Acres
Property Description
Welcome to your sprawling French Chateau. This stately brick structure spans 130 feet with the Main Level of 4579 sq ft, and a Terrace Level of 3000 sq ft. A 5-Car 88 foot Attached Garage spans from 26 to 39 feet deep. A multi-generational residence of refined finishes and privacy for long term guests. Wide gallery spaces transition among the wings of the home providing complete stairless access aiding anyone with mobility challenges. The 2022 Kitchen offers a soaring windowed cupola that is the star of this home. While finishes are grand, the design is for comfort, from intimate dinners to a casual entertaining for a crowd flowing from poolside to fireside. Tour begins at the Main House, Private Shared Stocked Lake, and the finale is the 4000 sq ft heated "Dream Shop" with full bath ready for your car collection, business equipment, man cave, or ninja training. A mature treescape screens the Shop and Vast Parking from the Main House. Professional Photos and Captions are coming soon.
Location
State MO
County St Charles
Area Francis Howell
Rooms
Basement Concrete, Bathroom in LL, Full, Partially Finished, Radon Mitigation System, Sump Pump, Walk-Out Access
Interior
Interior Features Bookcases, High Ceilings, Open Floorplan, Special Millwork, Walk-in Closet(s), Wet Bar, Some Wood Floors
Heating Dual, Forced Air 90+
Cooling Ceiling Fan(s), Electric, Dual, ENERGY STAR Qualified Equipment, Zoned
Fireplaces Number 1
Fireplaces Type Gas
Fireplace Y
Appliance Central Vacuum, Double Oven, Dryer, Gas Cooktop, Refrigerator, Stainless Steel Appliance(s), Washer, Wine Cooler
Exterior
Parking Features true
Garage Spaces 5.0
Amenities Available Spa/Hot Tub, Private Inground Pool, Underground Utilities, Workshop Area
Private Pool true
Building
Lot Description Backs to Trees/Woods, Cul-De-Sac, Fencing, Partial Fencing, Pond/Lake, Waterfront, Wooded
Story 1
Sewer Aerobic Septic, Septic Tank
Water Public
Architectural Style French, Traditional
Level or Stories One
Structure Type Brick Veneer
Construction Status 19
Schools
Elementary Schools Daniel Boone Elem.
Middle Schools Francis Howell Middle
High Schools Francis Howell High
School District Francis Howell R-Iii
Others
Ownership Private
Acceptable Financing Cash Only, Conventional, VA
Listing Terms Cash Only, Conventional, VA
Special Listing Condition Disabled Persons, No Step Entry, Some Accessible Features, Some Universal Design Features, None
Read Less
Bought with Nicholas Wagenknecht
GET MORE INFORMATION




