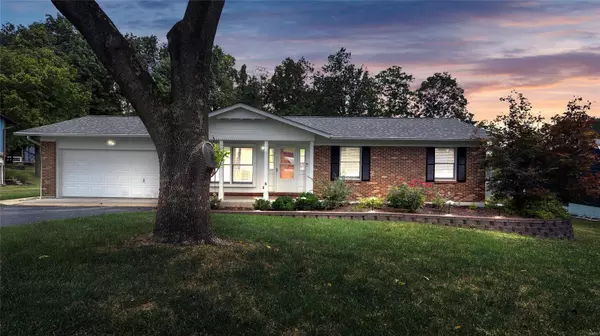For more information regarding the value of a property, please contact us for a free consultation.
117 Hickory Hill DR Eureka, MO 63025
Want to know what your home might be worth? Contact us for a FREE valuation!

Our team is ready to help you sell your home for the highest possible price ASAP
Key Details
Sold Price $273,150
Property Type Single Family Home
Sub Type Residential
Listing Status Sold
Purchase Type For Sale
Square Footage 1,134 sqft
Price per Sqft $240
Subdivision Forest Hills West 2
MLS Listing ID 24051341
Sold Date 10/07/24
Style Ranch
Bedrooms 3
Full Baths 2
Construction Status 38
Year Built 1986
Building Age 38
Lot Size 0.371 Acres
Acres 0.3708
Lot Dimensions See Tax Rcords
Property Description
Welcome to 117 Hickory Hill Drive. Nestled on a quaint street, this charming ranch features 3 beds, 2 baths, and immediately welcomes you with it's pristine curb appeal. Step inside to discover an open concept floor plan: the spacious living room with built in storage opens up to the light filled breakfast room and eat in kitchen, featuring custom cabinetry, granite counters, SS appliances, heated tile floors and direct access to the back patio area. Primary suite has an updated ensuite bath including a tiled, walk in shower and heated floors. Two additional ample guest bedrooms and a renovated full bath round out the main floor. The unfinished walkout lower level is a blank slate awaiting your design: add space for additional living, as well as abundant storage and laundry area. Enjoy the level, tree lined backyard with an oversized concrete patio. Fantastic location with nearby highway access and amenities - located in award winning Rockwood School District!
Location
State MO
County St Louis
Area Eureka
Rooms
Basement Full, Concrete, Sump Pump, Unfinished, Walk-Out Access
Interior
Interior Features Open Floorplan, Carpets, Window Treatments
Heating Forced Air, Humidifier
Cooling Ceiling Fan(s), Electric
Fireplaces Type None
Fireplace Y
Appliance Dishwasher, Disposal, Dryer, Electric Cooktop, Microwave, Refrigerator, Stainless Steel Appliance(s), Washer
Exterior
Garage true
Garage Spaces 2.0
Waterfront false
Parking Type Attached Garage, Garage Door Opener
Private Pool false
Building
Lot Description Backs to Comm. Grnd, Level Lot, Streetlights
Story 1
Sewer Public Sewer
Water Public
Architectural Style Traditional
Level or Stories One
Structure Type Brick Veneer
Construction Status 38
Schools
Elementary Schools Blevins Elem.
Middle Schools Lasalle Springs Middle
High Schools Eureka Sr. High
School District Rockwood R-Vi
Others
Ownership Private
Acceptable Financing Cash Only, Conventional
Listing Terms Cash Only, Conventional
Special Listing Condition None
Read Less
Bought with Monica Barrow
GET MORE INFORMATION




