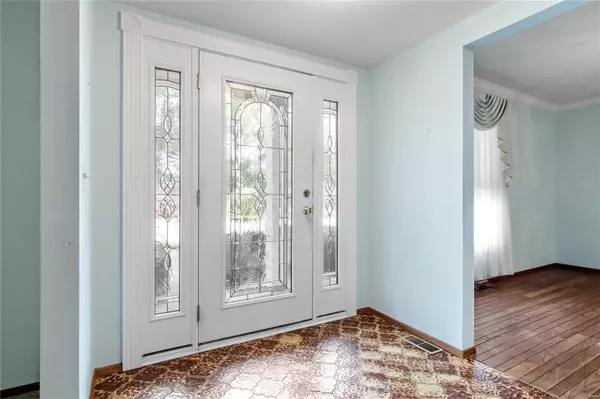For more information regarding the value of a property, please contact us for a free consultation.
501 Westfield DR O'fallon, IL 62269
Want to know what your home might be worth? Contact us for a FREE valuation!

Our team is ready to help you sell your home for the highest possible price ASAP
Key Details
Sold Price $265,000
Property Type Single Family Home
Sub Type Residential
Listing Status Sold
Purchase Type For Sale
Square Footage 2,232 sqft
Price per Sqft $118
Subdivision Southview Gardens Annex
MLS Listing ID 24047386
Sold Date 10/08/24
Style Other
Bedrooms 4
Full Baths 3
Construction Status 57
Year Built 1967
Building Age 57
Lot Size 0.450 Acres
Acres 0.45
Lot Dimensions 135x130
Property Description
Looking for an affordable 4 bed 3 bath house in O'Fallon on a 1/2 acre corner lot? This home is move in ready & has many great features. A huge living room with a gas fireplace spans the majority of the main floor. The eat in kitchen provides plenty of space & leads out to the spacious 27 ft sunroom. A separate dining room with wood floors, living room, & a full bath can also be found on the main level. Up the stairs you will find the four very spacious bedrooms. The upper rooms facing the front of the house have double doors that lead out onto the covered balcony. The primary bedroom suite has plenty of space & features two separate closets. Access to the partial basement is right off the kitchen. This is where you will find the laundry area & all utilities. The water heater is 2024, 200 amp breaker, sump pump, & an updated sewer pipe with clean outs in the backyard. This is prime location close to SAFB, great schools, restaurants, & shopping. Buyer & buyers agent to verify all data.
Location
State IL
County St Clair-il
Rooms
Basement Concrete, Partial, Sump Pump, Unfinished
Interior
Interior Features Center Hall Plan, Carpets, Window Treatments, Some Wood Floors
Heating Forced Air
Cooling Electric
Fireplaces Number 1
Fireplaces Type Gas
Fireplace Y
Appliance Dishwasher, Disposal, Dryer, Range Hood, Electric Oven, Refrigerator, Washer
Exterior
Garage true
Garage Spaces 2.0
Waterfront false
Parking Type Attached Garage, Garage Door Opener, Off Street
Private Pool false
Building
Lot Description Backs to Trees/Woods, Corner Lot, Streetlights
Story 2
Sewer Public Sewer
Water Public
Architectural Style Traditional
Level or Stories Two
Structure Type Vinyl Siding
Construction Status 57
Schools
Elementary Schools Ofallon Dist 90
Middle Schools Ofallon Dist 90
High Schools Ofallon
School District O Fallon Dist 90
Others
Ownership Private
Acceptable Financing Cash Only, Conventional, FHA, VA
Listing Terms Cash Only, Conventional, FHA, VA
Special Listing Condition Homestead Senior, None
Read Less
Bought with Christopher Kelly
GET MORE INFORMATION




