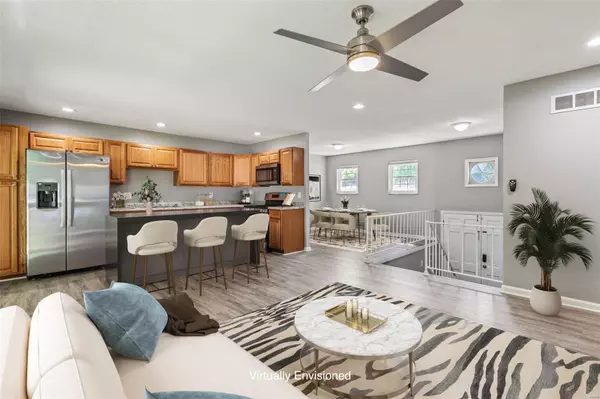For more information regarding the value of a property, please contact us for a free consultation.
2205 Buttercup Dr. Florissant, MO 63033
Want to know what your home might be worth? Contact us for a FREE valuation!

Our team is ready to help you sell your home for the highest possible price ASAP
Key Details
Sold Price $239,900
Property Type Single Family Home
Sub Type Residential
Listing Status Sold
Purchase Type For Sale
Square Footage 1,992 sqft
Price per Sqft $120
Subdivision Gardenview 3
MLS Listing ID 23032486
Sold Date 08/30/24
Style Split Foyer
Bedrooms 5
Full Baths 2
Construction Status 58
Year Built 1966
Building Age 58
Lot Size 8,712 Sqft
Acres 0.2
Lot Dimensions 66x120
Property Description
Experience the ultimate transformation in this stunning rehab! Available for Lease Purchase, this home has shed it's old skin to reveal a new, captivating allure! Say goodbye to cramped spaces & outdated appliances that once plagued the kitchen. The result is a magnificent rejuvenation in a coveted neighborhood! Step outside to a fully fenced yard, generously sized deck, the embrace of mature trees all creating an idyllic outdoor haven. The double walk-out basement amplifies your options for using the backyard, & with 3 access points from the house & one from the garage, the outdoors is irresistable! Three bedrooms on the main floor, & 2 additional LEGAL bedrooms in the lower level, room for the whole crew! The kitchen features extra cabinets, space for an inviting island or breakfast bar and all new appliances. The entire house has worry-free new flooring, easy to maintain! The open floor plan beckons you to call it home. Don't miss the chance to see this transformation today!
Location
State MO
County St Louis
Area Mccluer North
Rooms
Basement Bathroom in LL, Egress Window(s), Full, Partially Finished, Rec/Family Area, Sleeping Area, Walk-Out Access
Interior
Interior Features Open Floorplan, Vaulted Ceiling
Heating Forced Air
Cooling Electric
Fireplaces Type None
Fireplace Y
Appliance Disposal, Microwave, Gas Oven, Stainless Steel Appliance(s)
Exterior
Parking Features true
Garage Spaces 1.0
Private Pool false
Building
Lot Description Fencing, Level Lot, Streetlights
Sewer Public Sewer
Water Public
Architectural Style Traditional
Level or Stories Multi/Split
Structure Type Brick Veneer
Construction Status 58
Schools
Elementary Schools Wedgwood Elem.
Middle Schools Cross Keys Middle
High Schools Mccluer North High
School District Ferguson-Florissant R-Ii
Others
Ownership Private
Acceptable Financing Cash Only, Conventional, FHA, Government, Lease Purchase, RRM/ARM, VA
Listing Terms Cash Only, Conventional, FHA, Government, Lease Purchase, RRM/ARM, VA
Special Listing Condition Rehabbed, None
Read Less
Bought with Traci Palmero
GET MORE INFORMATION




