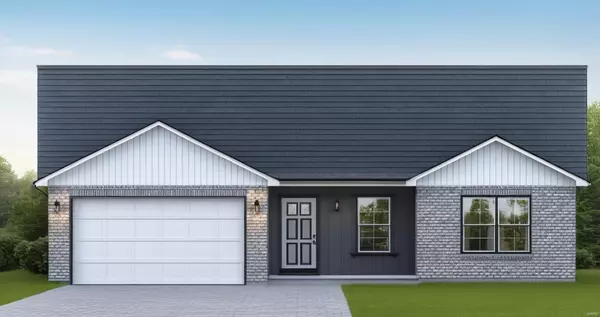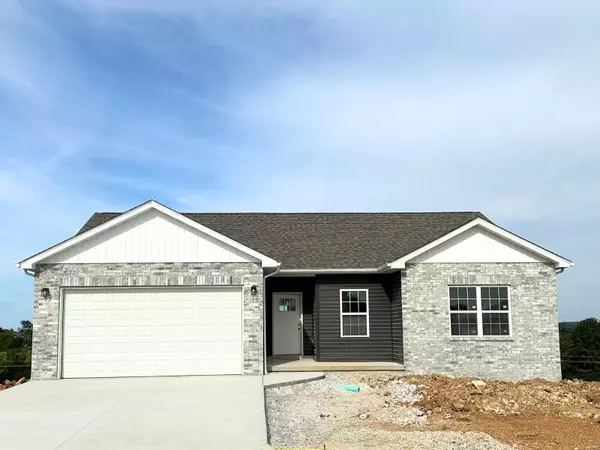For more information regarding the value of a property, please contact us for a free consultation.
213 Pacific AVE Union, MO 63084
Want to know what your home might be worth? Contact us for a FREE valuation!

Our team is ready to help you sell your home for the highest possible price ASAP
Key Details
Sold Price $298,800
Property Type Single Family Home
Sub Type Residential
Listing Status Sold
Purchase Type For Sale
Square Footage 1,444 sqft
Price per Sqft $206
Subdivision Park Place
MLS Listing ID 24037233
Sold Date 10/11/24
Style Ranch
Bedrooms 3
Full Baths 2
HOA Fees $6/ann
Year Built 2024
Lot Size 10,454 Sqft
Acres 0.24
Lot Dimensions 00x00
Property Description
THE BUILDER IS PUTTING THE FINISHING TOUCHES ON THIS BRAND NEW HOME! A divided 3x2 ranch showing off a Grand kitchen w/ an oversize island, a large composite sink & breakfast bar, loads of cabinets, awesome granite tops, LVP floors, stainless front microwave & dishwasher, MF laundry near primary suite & more. Glass slider door at the dining rm to a nice 10'x10' composite deck w/ black rail system. Vaults carry through the kitchen, dining & the great room. A lovely entry w/ lg coat closet, door to garage & door to LL nearby. Primary w/ lg walk-in closet, oversized double bowl vanity, gorgeous walk-in shower w/ glass slider door & more. The 2ndary beds are nice size & share a full hall bath w/ a tub/shower & vanity. Very spacious walk-out basement w/ full bath rough-in & more. The exterior combo of gray/white brick, vertical white board-batten & gray siding, a lg front porch, white shutters & accents, white garage door w/ glass windows & gray horizontal lap siding on 3 sides, is amazing.
Location
State MO
County Franklin
Area Union R-11
Rooms
Basement Bath/Stubbed, Walk-Out Access
Interior
Interior Features Open Floorplan, Carpets, Vaulted Ceiling, Walk-in Closet(s)
Heating Forced Air
Cooling Ceiling Fan(s), Electric
Fireplaces Type None
Fireplace Y
Appliance Dishwasher, Disposal, Microwave
Exterior
Parking Features true
Garage Spaces 2.0
Private Pool false
Building
Lot Description Corner Lot, Streetlights
Story 1
Builder Name ELS Homes
Sewer Public Sewer
Water Public
Architectural Style Traditional
Level or Stories One
Structure Type Brk/Stn Veneer Frnt,Vinyl Siding
Schools
Elementary Schools Prairie Dell Elem.
Middle Schools Union Middle
High Schools Union High
School District Union R-Xi
Others
Ownership Private
Acceptable Financing Cash Only, Conventional, FHA, RRM/ARM, USDA, VA
Listing Terms Cash Only, Conventional, FHA, RRM/ARM, USDA, VA
Special Listing Condition None
Read Less
Bought with Matthew McClelland
GET MORE INFORMATION




