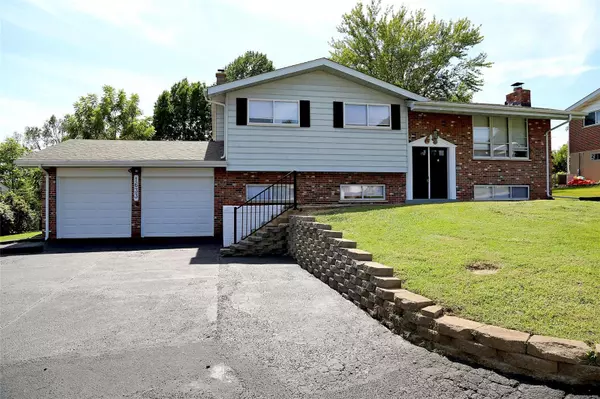For more information regarding the value of a property, please contact us for a free consultation.
1633 Piney DR Arnold, MO 63010
Want to know what your home might be worth? Contact us for a FREE valuation!

Our team is ready to help you sell your home for the highest possible price ASAP
Key Details
Sold Price $275,000
Property Type Single Family Home
Sub Type Residential
Listing Status Sold
Purchase Type For Sale
Square Footage 2,052 sqft
Price per Sqft $134
Subdivision Karley Manor
MLS Listing ID 24053766
Sold Date 10/11/24
Style Split Foyer
Bedrooms 5
Full Baths 3
Construction Status 60
Year Built 1964
Building Age 60
Lot Size 0.290 Acres
Acres 0.29
Lot Dimensions 85 x 150
Property Description
5 BEDROOMS! 3 FULL BATHS! COMPLETELY UPDATED--LIKE A NEW HOME! Enter off 23' long front porch into 2-story open split foyer. Large, bright living room w/3 windows & gleaming wood floors that continue down the hall & into 3 bedrooms. Kitchen boasts NEW white 42" cabinets, NEW granite counters, NEW stainless appliances, & NEW luxury vinyl plank flooring. Adjacent breakfast room w/french doors to large, fully fenced backyard. Primary bedroom w/completely updated private full bath--all new: vanity, lighting, flooring, toilet, & shower. Two addt'l bedrooms plus updated hall bath--also all new. Lower level is bright & stunning with new carpeting throughout. 25x20 family room area w/fireplace, 3 windows, & 2 ceiling fans. Two more bedrooms, a NEW full bath, laundry room, & mud room w/access to back yard AND attached garage. Fresh paint throughout. Enclosed soffit & fascia. Shed.
Location
State MO
County Jefferson
Area Fox C-6
Rooms
Basement Bathroom in LL, Egress Window(s), Fireplace in LL, Full, Partially Finished, Rec/Family Area, Storage Space, Walk-Out Access
Interior
Interior Features Open Floorplan, Carpets, Window Treatments, Some Wood Floors
Heating Forced Air
Cooling Ceiling Fan(s), Electric
Fireplaces Number 1
Fireplaces Type Woodburning Fireplce
Fireplace Y
Appliance Dishwasher, Disposal, Front Controls on Range/Cooktop, Microwave, Electric Oven, Stainless Steel Appliance(s)
Exterior
Garage true
Garage Spaces 2.0
Waterfront false
Parking Type Attached Garage, Basement/Tuck-Under, Garage Door Opener, Off Street
Private Pool false
Building
Lot Description Fencing
Sewer Public Sewer
Water Public
Architectural Style Traditional
Level or Stories Multi/Split
Structure Type Brick,Vinyl Siding
Construction Status 60
Schools
Elementary Schools Sherwood Elem.
Middle Schools Ridgewood Middle
High Schools Fox Sr. High
School District Fox C-6
Others
Ownership Private
Acceptable Financing Cash Only, Conventional, FHA, VA
Listing Terms Cash Only, Conventional, FHA, VA
Special Listing Condition None
Read Less
Bought with Shanna Hall
GET MORE INFORMATION




