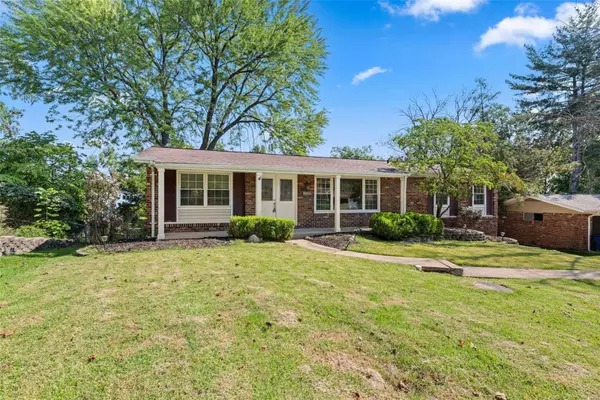For more information regarding the value of a property, please contact us for a free consultation.
1203 Foxview Terr Ballwin, MO 63011
Want to know what your home might be worth? Contact us for a FREE valuation!

Our team is ready to help you sell your home for the highest possible price ASAP
Key Details
Sold Price $379,900
Property Type Single Family Home
Sub Type Residential
Listing Status Sold
Purchase Type For Sale
Square Footage 1,539 sqft
Price per Sqft $246
Subdivision Waycliffe Estates 3
MLS Listing ID 24037168
Sold Date 09/11/24
Style Ranch
Bedrooms 3
Full Baths 3
Construction Status 61
Year Built 1963
Building Age 61
Lot Size 9,322 Sqft
Acres 0.214
Lot Dimensions 64x123
Property Description
WOW!!! Beautifully renovated open concept ranch home in highly desirable Waycliffe Estates. Updated kitchen offers white cabinetry, quartz countertops, and stainless steel appliances. Great formal dining room and family room with fireplace is perfect for those cold winter nights. You will fall in love with the newly refinished sunroom and deck that opens to a large fenced yard. Updated hall bathroom leads to two nice sized bedrooms and the master suite with another newly updated bathroom. The walk out finished lower level offers tremendous additional space with another full bathroom, rec room, laundry area and two car garage. Location is fantastic with top rated schools, shopping, restaurants, parks all close by! Municipal inspections have already passed!!
Location
State MO
County St Louis
Area Parkway West
Rooms
Basement Full, Partially Finished, Rec/Family Area, Sleeping Area, Walk-Out Access
Interior
Interior Features Center Hall Plan, Open Floorplan, Some Wood Floors
Heating Forced Air
Cooling Electric
Fireplaces Number 1
Fireplaces Type Gas Starter
Fireplace Y
Appliance Dishwasher, Disposal, Electric Oven, Refrigerator, Stainless Steel Appliance(s)
Exterior
Garage true
Garage Spaces 2.0
Waterfront false
Parking Type Attached Garage, Basement/Tuck-Under, Garage Door Opener, Rear/Side Entry
Private Pool false
Building
Lot Description Fencing, Level Lot, Sidewalks, Streetlights
Story 1
Sewer Public Sewer
Water Public
Architectural Style Traditional
Level or Stories One
Structure Type Brick Veneer,Vinyl Siding
Construction Status 61
Schools
Elementary Schools Pierremont Elem.
Middle Schools West Middle
High Schools Parkway West High
School District Parkway C-2
Others
Ownership Private
Acceptable Financing Cash Only, Conventional, FHA, VA
Listing Terms Cash Only, Conventional, FHA, VA
Special Listing Condition Renovated, None
Read Less
Bought with Darby Seymour
GET MORE INFORMATION




