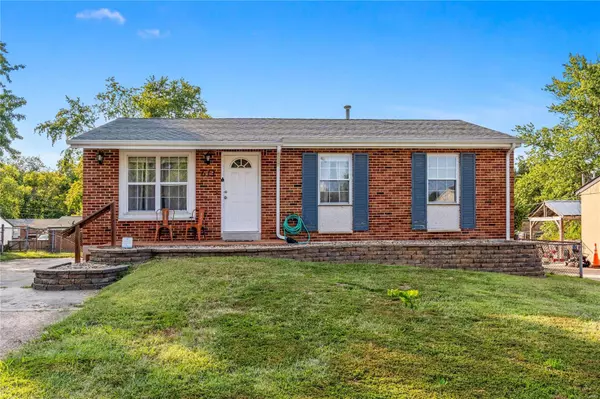For more information regarding the value of a property, please contact us for a free consultation.
613 Schmelz DR Eureka, MO 63025
Want to know what your home might be worth? Contact us for a FREE valuation!

Our team is ready to help you sell your home for the highest possible price ASAP
Key Details
Sold Price $234,900
Property Type Single Family Home
Sub Type Residential
Listing Status Sold
Purchase Type For Sale
Square Footage 1,480 sqft
Price per Sqft $158
Subdivision Shaws Garden West 6
MLS Listing ID 24056570
Sold Date 10/11/24
Style Ranch
Bedrooms 4
Full Baths 2
Construction Status 61
Year Built 1963
Building Age 61
Lot Size 7,562 Sqft
Acres 0.1736
Lot Dimensions 62x127x65x129
Property Description
Discover the perfect blend of comfort & style in this beautifully updated 4 bed, 2 bth home. The main level features a spacious living room adorned w/ gleaming hardwood floors, flowing seamlessly into the updated kitchen, which boasts SS appliances, ceramic tile flooring, & modern fixtures, including a new garbage disposal. Two cozy bedrooms & full bathroom complete the main level, w/ carpeted floors for added comfort. The fully finished lower level provides a large family room, two additional bedrooms, & 2nd full bathroom, making it the ideal space for guests & entertainment. Recent updates include a new hot water heater (2021/2022) & new gutters installed in 2023. Step outside to enjoy a fully fenced yard complete w/ storage shed, while there is no garage, the expanded driveway provides ample parking space. Included with the home are a washer, dryer, refrigerator, and all kitchen appliances—everything you need to move in and start living!
Location
State MO
County St Louis
Area Eureka
Rooms
Basement Bathroom in LL, Full, Partially Finished, Rec/Family Area, Sleeping Area
Interior
Interior Features Carpets, Window Treatments, Some Wood Floors
Heating Forced Air
Cooling Electric
Fireplaces Type None
Fireplace Y
Appliance Disposal, Dryer, Microwave, Electric Oven, Refrigerator, Stainless Steel Appliance(s), Washer
Exterior
Parking Features false
Private Pool false
Building
Lot Description Partial Fencing
Story 1
Sewer Public Sewer
Water Public
Architectural Style Traditional
Level or Stories One
Structure Type Brick Veneer
Construction Status 61
Schools
Elementary Schools Geggie Elem.
Middle Schools Lasalle Springs Middle
High Schools Eureka Sr. High
School District Rockwood R-Vi
Others
Ownership Private
Acceptable Financing Cash Only, Conventional, FHA, VA
Listing Terms Cash Only, Conventional, FHA, VA
Read Less
Bought with Ambrea Ball
GET MORE INFORMATION




