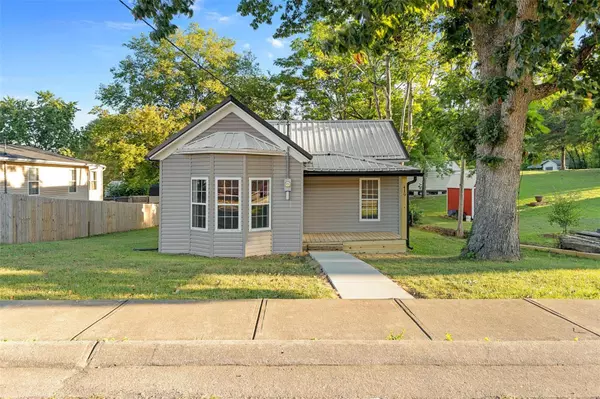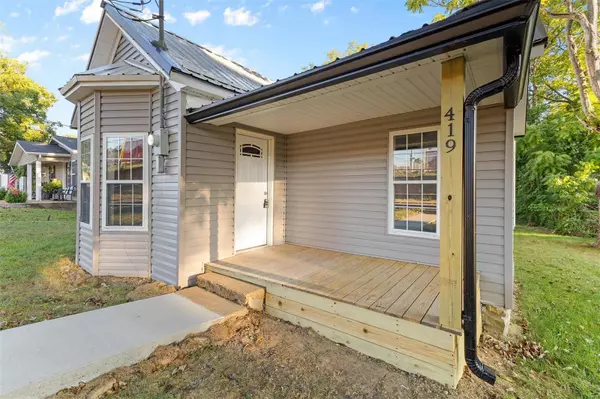For more information regarding the value of a property, please contact us for a free consultation.
419 W Elvins BLVD Park Hills, MO 63601
Want to know what your home might be worth? Contact us for a FREE valuation!

Our team is ready to help you sell your home for the highest possible price ASAP
Key Details
Sold Price $162,500
Property Type Single Family Home
Sub Type Residential
Listing Status Sold
Purchase Type For Sale
Square Footage 1,070 sqft
Price per Sqft $151
Subdivision G B Gales Sub
MLS Listing ID 24053654
Sold Date 10/15/24
Style Bungalow / Cottage
Bedrooms 3
Full Baths 1
Half Baths 1
Construction Status 109
Year Built 1915
Building Age 109
Lot Size 9,017 Sqft
Acres 0.207
Lot Dimensions 60x150
Property Description
Discover your perfect home in Park Hills, ideally situated next to West Elementary in the Central School District and just moments from downtown Main Street's shopping and dining. This beautifully updated 3-bedroom, 1.5-bathroom home boasts a host of brand-new features, including HVAC, A/C, siding, gutters, windows, doors, electrical & plumbing systems, bathroom vanities, stainless steel appliances, luxury vinyl plank flooring, and fresh paint throughout. The expansive primary bedroom suite offers a walk-in closet, an ensuite half bathroom, and stylish barn doors. The open-concept kitchen and living room create a spacious, airy feel, perfect for both entertaining and everyday living. Enjoy the convenience of main floor laundry/mud room and a freshly sodded, level yard perfect for outdoor activities. This home combines modern comforts with an unbeatable location—truly a must-see!
Location
State MO
County St Francois
Area Park Hills
Rooms
Basement Cellar, Crawl Space
Interior
Interior Features Open Floorplan, Walk-in Closet(s)
Heating Forced Air
Cooling Electric
Fireplace Y
Appliance Dishwasher, Microwave, Electric Oven, Refrigerator, Stainless Steel Appliance(s)
Exterior
Parking Features false
Private Pool false
Building
Lot Description Level Lot
Story 1
Sewer Public Sewer
Water Public
Level or Stories One
Structure Type Vinyl Siding
Construction Status 109
Schools
Elementary Schools West Elem.
Middle Schools Central Middle
High Schools Central High
School District Central R-Iii
Others
Ownership Private
Acceptable Financing Cash Only, Conventional, FHA, Government, USDA, VA
Listing Terms Cash Only, Conventional, FHA, Government, USDA, VA
Special Listing Condition None
Read Less
Bought with Michael Shanks
GET MORE INFORMATION




