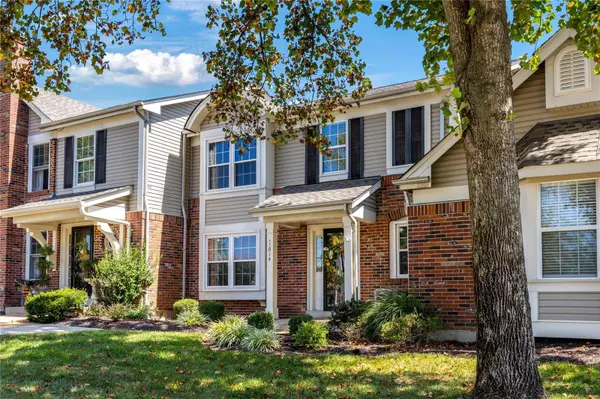For more information regarding the value of a property, please contact us for a free consultation.
1814 Baxter Ridge DR Chesterfield, MO 63017
Want to know what your home might be worth? Contact us for a FREE valuation!

Our team is ready to help you sell your home for the highest possible price ASAP
Key Details
Sold Price $400,000
Property Type Condo
Sub Type Condo/Coop/Villa
Listing Status Sold
Purchase Type For Sale
Square Footage 1,671 sqft
Price per Sqft $239
Subdivision Villages At Baxter Ridge Four Condo
MLS Listing ID 24056852
Sold Date 10/15/24
Style Other
Bedrooms 2
Full Baths 2
Half Baths 1
Construction Status 39
HOA Fees $375/mo
Year Built 1985
Building Age 39
Lot Size 7,087 Sqft
Acres 0.1627
Property Description
Extensive updates & custom amenities including newly installed carpeting, neutral interiors & detailed trim work give this exceptional 2-sty townhome a fresh appeal. Convenient Chesterfield location with award-winning Parkway schools. Impressive 2-sty entry foyer leads to spacious living room highlighted by floor-to-ceiling brick fireplace and formal dining room with sliding glass door that opens to patio. Chef's kitchen with white Shaker cabinetry, quartz countertops, stainless steel appliances & 6' peninsula adjoins light-filled breakfast room. Vaulted primary bedroom suite with walk-in closet & luxury bath offers an appealing retreat. A generous-sized additional bedroom, bonus loft room & hall full bath complete the 2nd floor living quarters. Situated on a premium interior lot with fenced backyard, aggregate patio & oversized 2-car garage. Clubhouse, pool & tennis courts are just steps away. Enjoy carefree living with included lawn maintenance, irrigation system & snow removal.
Location
State MO
County St Louis
Area Parkway Central
Rooms
Basement Full
Interior
Interior Features Open Floorplan, Carpets, Special Millwork, Window Treatments, Vaulted Ceiling, Walk-in Closet(s), Some Wood Floors
Heating Forced Air
Cooling Ceiling Fan(s), Electric
Fireplaces Number 1
Fireplaces Type Gas
Fireplace Y
Appliance Dishwasher, Disposal, Microwave, Electric Oven
Exterior
Parking Features true
Garage Spaces 2.0
Amenities Available Clubhouse, In Ground Pool, Private Laundry Hkup, Tennis Court(s)
Private Pool false
Building
Lot Description Fencing, Level Lot, Sidewalks, Streetlights
Story 2
Sewer Public Sewer
Water Public
Architectural Style Traditional
Level or Stories Two
Structure Type Brick Veneer,Vinyl Siding
Construction Status 39
Schools
Elementary Schools Highcroft Ridge Elem.
Middle Schools Central Middle
High Schools Parkway Central High
School District Parkway C-2
Others
HOA Fee Include Clubhouse,Maintenance Grounds,Pool,Sewer,Snow Removal,Trash,Water
Ownership Private
Acceptable Financing Cash Only, Conventional
Listing Terms Cash Only, Conventional
Special Listing Condition None
Read Less
Bought with Lauren Risley
GET MORE INFORMATION




