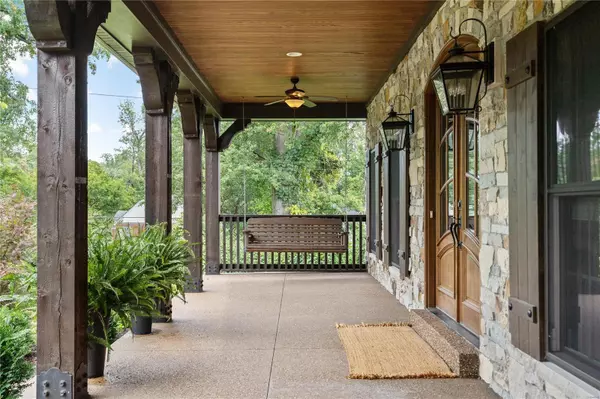For more information regarding the value of a property, please contact us for a free consultation.
810 S Price RD Ladue, MO 63124
Want to know what your home might be worth? Contact us for a FREE valuation!

Our team is ready to help you sell your home for the highest possible price ASAP
Key Details
Sold Price $2,325,000
Property Type Single Family Home
Sub Type Residential
Listing Status Sold
Purchase Type For Sale
Square Footage 4,515 sqft
Price per Sqft $514
Subdivision Dowd Lots A & B
MLS Listing ID 24050693
Sold Date 10/16/24
Style Other
Bedrooms 4
Full Baths 4
Half Baths 1
Construction Status 6
Year Built 2018
Building Age 6
Lot Size 0.730 Acres
Acres 0.73
Lot Dimensions 127/70/120
Property Description
This newly built 1.5 story, 4515 sq. ft in highly sought-after Ladue. Main fl. master suite w coffered ceiling, luxury master bath w a free-standing tub, a large custom marble shower, heated fl, and a huge walk-in closet. High-end kitchen w breakfast room, large center island w storage and seating, Wolf & Sub-Zero appliances, walk-in pantry, & a separate wet bar area w an ice maker and wine/beverage center. The kitchen opens to the Great rm w 12' box-beam ceiling, stone fireplace, & built-in bookcases. Separate dining rm and office w custom built-in bookcases. Family foyer area off of the oversized 3-car garage side entry has built-in cubbies & flows to an oversized laundry/activity/craft rm with built-in desk. 2nd fl has an open sitting area, 3 bedrm suites w walk-in closets. Outdoor living areas include a 10' x 41' front covered porch & a 20' x24' covered rear patio with a stone fireplace & stained vaulted ceiling. Additional.-3 car garage, generator & lot can accommodate a pool.
Location
State MO
County St Louis
Area Ladue
Rooms
Basement Concrete, Egress Window(s), Full, Radon Mitigation System, Roughed-In Fireplace, Bath/Stubbed, Unfinished
Interior
Interior Features Bookcases, Coffered Ceiling(s), Open Floorplan, High Ceilings, Vaulted Ceiling, Walk-in Closet(s), Wet Bar, Some Wood Floors
Heating Forced Air, Zoned
Cooling Electric, Zoned
Fireplaces Number 2
Fireplaces Type Full Masonry, Gas
Fireplace Y
Appliance Dishwasher, Disposal, Double Oven, Microwave, Gas Oven, Refrigerator, Stainless Steel Appliance(s), Wine Cooler
Exterior
Garage true
Garage Spaces 3.0
Waterfront false
Parking Type Attached Garage, Garage Door Opener, Rear/Side Entry
Private Pool false
Building
Lot Description Backs to Trees/Woods
Story 1.5
Sewer Public Sewer
Water Public
Architectural Style Contemporary, Traditional
Level or Stories One and One Half
Structure Type Brick
Construction Status 6
Schools
Elementary Schools Reed Elem.
Middle Schools Ladue Middle
High Schools Ladue Horton Watkins High
School District Ladue
Others
Ownership Private
Acceptable Financing Cash Only, Conventional, Private, RRM/ARM
Listing Terms Cash Only, Conventional, Private, RRM/ARM
Special Listing Condition Owner Occupied, None
Read Less
Bought with Tina Meyers
GET MORE INFORMATION




