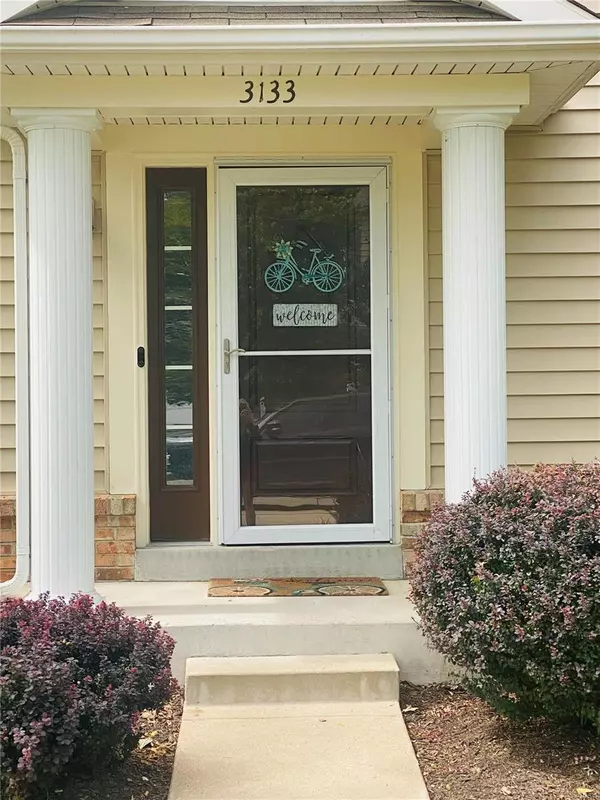For more information regarding the value of a property, please contact us for a free consultation.
3133 Railcar Bend St Charles, MO 63301
Want to know what your home might be worth? Contact us for a FREE valuation!

Our team is ready to help you sell your home for the highest possible price ASAP
Key Details
Sold Price $222,000
Property Type Condo
Sub Type Condo/Coop/Villa
Listing Status Sold
Purchase Type For Sale
Square Footage 1,078 sqft
Price per Sqft $205
Subdivision Charlestowne #1
MLS Listing ID 24053579
Sold Date 10/15/24
Style Townhouse
Bedrooms 2
Full Baths 1
Half Baths 1
Construction Status 17
HOA Fees $75/mo
Year Built 2007
Building Age 17
Property Description
Welcome to your new home! This charming 2-bed, 1.5 bath townhouse is nestled on a peaceful street, offering a retreat from the hustle and the bustle of everyday life. Step inside and be greeted by a bright and airy atmosphere, thanks to the abundance of natural light that fills the space. This home has been beautifully updated and well maintained, ensuring you're ready to move in and make it your own. You'll love the convenience of a spacious master bedroom that features a walk-in closet, providing plenty of space for your wardrobe. The loft area adds a versatile space for your hobbies, small office or cozy reading nook. Plus with an unfinished basement, you have the perfect opportunity to create additional living space tailored to your needs. Enjoy the lush landscaping and lawn care included in the low monthly fees, allowing more time to spend relaxing and living life. Don't miss out on this delightful townhouse that combines comfort, style and tranquility all in one perfect package!
Location
State MO
County St Charles
Area St. Charles
Rooms
Basement Concrete, Full, Sump Pump, Unfinished
Interior
Interior Features Open Floorplan, Carpets, Window Treatments, Some Wood Floors
Heating Forced Air
Cooling Electric
Fireplaces Type None
Fireplace Y
Appliance Dishwasher, Disposal, Microwave, Electric Oven, Refrigerator
Exterior
Parking Features true
Garage Spaces 2.0
Amenities Available High Speed Conn., Private Laundry Hkup, Trail(s)
Private Pool false
Building
Lot Description Level Lot, Sidewalks, Streetlights
Story 2
Sewer Public Sewer
Water Public
Architectural Style Traditional
Level or Stories Two
Structure Type Brk/Stn Veneer Frnt,Vinyl Siding
Construction Status 17
Schools
Elementary Schools Discovery Elem.
Middle Schools Orchard Farm Middle
High Schools Orchard Farm Sr. High
School District Orchard Farm R-V
Others
HOA Fee Include Maintenance Grounds,Snow Removal,Trash
Ownership Private
Acceptable Financing Cash Only, Conventional, FHA, VA
Listing Terms Cash Only, Conventional, FHA, VA
Special Listing Condition None
Read Less
Bought with Mark Gellman
GET MORE INFORMATION




