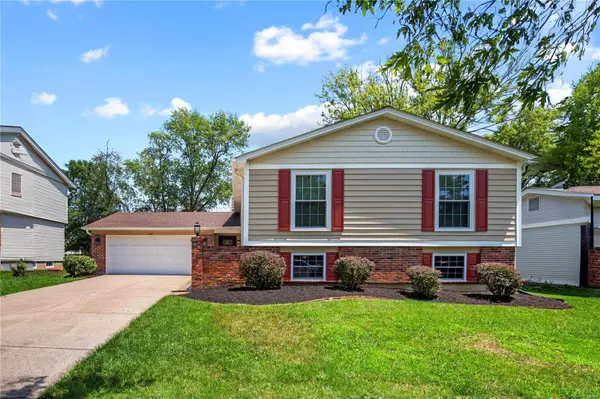For more information regarding the value of a property, please contact us for a free consultation.
226 Village Creek CT Ballwin, MO 63021
Want to know what your home might be worth? Contact us for a FREE valuation!

Our team is ready to help you sell your home for the highest possible price ASAP
Key Details
Sold Price $399,000
Property Type Single Family Home
Sub Type Residential
Listing Status Sold
Purchase Type For Sale
Square Footage 2,609 sqft
Price per Sqft $152
Subdivision Virginia Lee Manor 2
MLS Listing ID 24048900
Sold Date 10/10/24
Style Split Foyer
Bedrooms 4
Full Baths 3
Construction Status 46
HOA Fees $6/ann
Year Built 1978
Building Age 46
Lot Size 8,468 Sqft
Acres 0.1944
Lot Dimensions 1x1
Property Description
Welcome home! This gorgeous, meticulously maintained Ballwin home is nestled on a quiet cul-de-sac! 4 bedroom, 3 full bath with over 2600 sq. ft. of living space, all in the highly sought-after Rockwood School District. The living room is open and bright with new Luxury Vinyl flooring (2023). The newly renovated kitchen features new Luxury Vinal flooring (2023), quiet close cabinets (2023), premium stainless steel appliances, and a large granite island. From the kitchen, step outside to view the newly stained deck (2024), custom concrete patio, and fenced backyard. Entertain guests in the lower level family room with new high-end carpet (2023), bar and seating area, and cozy gas fireplace. The lower level is extremely open and bright, with a sizable bedroom, bonus/hobby room, and hidden closet. Additionally, new AC, furnace, humidifier, and gutter guards (2018). Don’t miss out on this gem!
Location
State MO
County St Louis
Area Marquette
Rooms
Basement Egress Window(s), Fireplace in LL, Full, Rec/Family Area, Sleeping Area
Interior
Interior Features Open Floorplan, Walk-in Closet(s)
Heating Forced Air
Cooling Ceiling Fan(s), Electric
Fireplaces Number 1
Fireplaces Type Gas
Fireplace Y
Appliance Dishwasher, Microwave, Refrigerator, Stainless Steel Appliance(s)
Exterior
Garage true
Garage Spaces 2.0
Waterfront false
Parking Type Accessible Parking, Attached Garage, Garage Door Opener, Off Street
Private Pool false
Building
Lot Description Cul-De-Sac, Fencing, Wood Fence
Sewer Public Sewer
Water Public
Architectural Style Traditional
Level or Stories Multi/Split
Structure Type Vinyl Siding
Construction Status 46
Schools
Elementary Schools Ballwin Elem.
Middle Schools Selvidge Middle
High Schools Marquette Sr. High
School District Rockwood R-Vi
Others
Ownership Private
Acceptable Financing Cash Only, Conventional, Government, VA
Listing Terms Cash Only, Conventional, Government, VA
Special Listing Condition None
Read Less
Bought with Thomas Wethington
GET MORE INFORMATION




