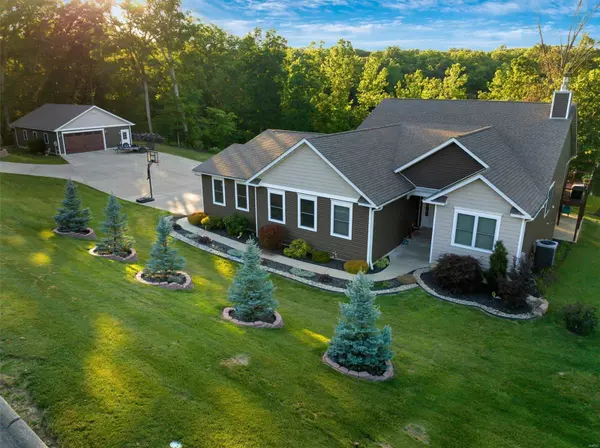For more information regarding the value of a property, please contact us for a free consultation.
27 Isaac DR Warrenton, MO 63383
Want to know what your home might be worth? Contact us for a FREE valuation!

Our team is ready to help you sell your home for the highest possible price ASAP
Key Details
Sold Price $785,000
Property Type Single Family Home
Sub Type Residential
Listing Status Sold
Purchase Type For Sale
Square Footage 3,738 sqft
Price per Sqft $210
Subdivision Issac Kent
MLS Listing ID 24038244
Sold Date 10/17/24
Style Ranch
Bedrooms 4
Full Baths 3
Construction Status 7
HOA Fees $37/ann
Year Built 2017
Building Age 7
Lot Size 5.420 Acres
Acres 5.42
Lot Dimensions 5.42 acres
Property Description
Stunning “Forever” home! Custom home has too many updates/features to list, you must see this home in person! This gorgeous 7-year-old home sits on 5.42 wooded acres that backs to a stocked lake! Do you love the outdoors, or love to entertain? This home offers a huge cedar deck with a screened-in area. The lower-level walk-out leads to a large patio and hot tub! Not to mention, a large firepit. The home features a wonderful kitchen including all KitchenAid appliances, granite counters, under-cabinet lighting, a convection microwave, soft-close drawers, and a walk-in pantry. The lower level is all about entertainment and relaxation. The huge family room includes a full bar with a solid oak top, sink, refrigerator, microwave, and wine cooler. The lower level offers a large guest bedroom, a full bath, a reading nook, and storage space. The property boasts a fully insulated 3-car attached garage AND a 30'x40' heated detached 2 ½ car fully insulated garage with a workshop.
Location
State MO
County Warren
Area Warrenton R-3
Rooms
Basement Concrete, Bathroom in LL, Egress Window(s), Fireplace in LL, Storage Space, Walk-Out Access
Interior
Interior Features High Ceilings, Open Floorplan, Special Millwork, Wet Bar
Heating Forced Air
Cooling Electric
Fireplaces Number 2
Fireplaces Type Woodburning Fireplce
Fireplace Y
Appliance Dishwasher, Disposal, Gas Cooktop, Microwave, Range, Range Hood, Refrigerator, Stainless Steel Appliance(s), Wall Oven, Water Softener
Exterior
Parking Features true
Garage Spaces 5.0
Amenities Available Workshop Area
Private Pool false
Building
Lot Description Backs to Comm. Grnd, Backs to Trees/Woods, Pond/Lake, Waterfront, Wooded
Story 1
Sewer Public Sewer
Water Public
Architectural Style Traditional
Level or Stories One
Structure Type Vinyl Siding
Construction Status 7
Schools
Elementary Schools Rebecca Boone Elem.
Middle Schools Black Hawk Middle
High Schools Warrenton High
School District Warren Co. R-Iii
Others
Ownership Private
Acceptable Financing Cash Only, Conventional, FHA, VA
Listing Terms Cash Only, Conventional, FHA, VA
Special Listing Condition None
Read Less
Bought with Madison Hayes
GET MORE INFORMATION




