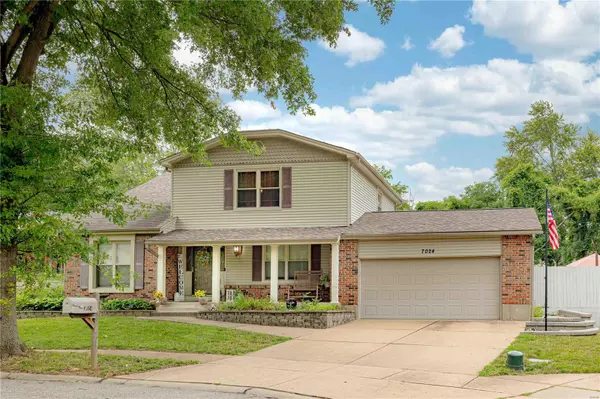For more information regarding the value of a property, please contact us for a free consultation.
7024 Briar Bluff DR St Louis, MO 63129
Want to know what your home might be worth? Contact us for a FREE valuation!

Our team is ready to help you sell your home for the highest possible price ASAP
Key Details
Sold Price $340,000
Property Type Single Family Home
Sub Type Residential
Listing Status Sold
Purchase Type For Sale
Square Footage 2,254 sqft
Price per Sqft $150
Subdivision Bluff Wood Manor 2
MLS Listing ID 24040520
Sold Date 10/17/24
Style Other
Bedrooms 4
Full Baths 2
Half Baths 1
Construction Status 44
HOA Fees $16/ann
Year Built 1980
Building Age 44
Lot Size 0.290 Acres
Acres 0.29
Lot Dimensions 25x25x999x119x71x117
Property Description
Welcome to your own slice of paradise! This exquisite 2-story home features 4 bedrooms, 2.5 bathrooms, and a private backyard that is an entertainer's dream. Surrounded by lush trees, the backyard offers a serene escape with an above-ground pool perfect for summer relaxation. Located just minutes away from all major stores and highways, convenience meets tranquility in this ideal location. Tucked away in a quiet cul-de-sac, this home provides the perfect blend of peaceful living and accessibility. Don't miss out on this rare opportunity to own a home that truly has it all!
Location
State MO
County St Louis
Area Mehlville
Rooms
Basement Concrete, Full
Interior
Interior Features Carpets, Window Treatments, Vaulted Ceiling, Walk-in Closet(s)
Heating Forced Air
Cooling Electric
Fireplaces Number 1
Fireplaces Type Full Masonry, Woodburning Fireplce
Fireplace Y
Appliance Dishwasher, Disposal, Microwave, Gas Oven
Exterior
Garage true
Garage Spaces 2.0
Waterfront false
Parking Type Attached Garage, Garage Door Opener, Off Street, Oversized, Rear/Side Entry
Private Pool false
Building
Lot Description Backs to Trees/Woods, Chain Link Fence, Cul-De-Sac, Fencing, Level Lot, Sidewalks, Streetlights
Story 2
Sewer Public Sewer
Water Public
Architectural Style Colonial
Level or Stories Two
Structure Type Vinyl Siding
Construction Status 44
Schools
Elementary Schools Point Elem.
Middle Schools Oakville Middle
High Schools Oakville Sr. High
School District Mehlville R-Ix
Others
Ownership Private
Acceptable Financing Cash Only, Conventional, FHA, VA
Listing Terms Cash Only, Conventional, FHA, VA
Special Listing Condition None
Read Less
Bought with Kimberly Holloway
GET MORE INFORMATION




