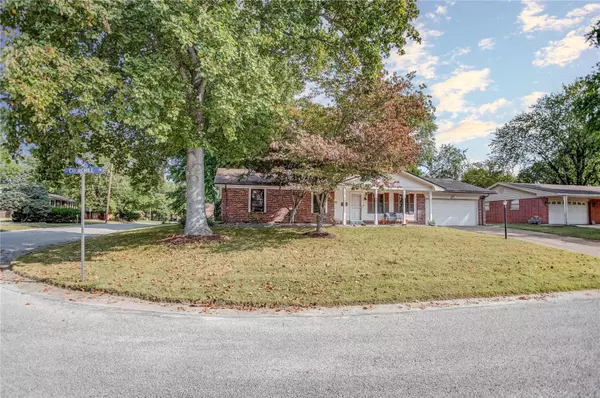For more information regarding the value of a property, please contact us for a free consultation.
225 Churchill DR Belleville, IL 62223
Want to know what your home might be worth? Contact us for a FREE valuation!

Our team is ready to help you sell your home for the highest possible price ASAP
Key Details
Sold Price $221,000
Property Type Single Family Home
Sub Type Residential
Listing Status Sold
Purchase Type For Sale
Square Footage 1,600 sqft
Price per Sqft $138
Subdivision Dorchester Village
MLS Listing ID 24057541
Sold Date 10/17/24
Style Ranch
Bedrooms 3
Full Baths 2
Construction Status 58
Year Built 1966
Building Age 58
Lot Size 0.280 Acres
Acres 0.28
Lot Dimensions 89.03X125.72X98.75X127.4
Property Description
OPEN HOUSE SATURDAY SEPT. 14th 11AM-1PM Charming 3-bed 2-bath updated ranch on a large corner lot. Welcome to your beautiful updated ranch, offering the perfect blend of charm and modern comfort. This home features 3 spacious bedrooms, including a master suite with double closets and attached bathroom. Enjoy cozy evenings in the living room with hardwood floors and a gas fireplace. The large dining room provides ample space for family meals, while the eat in kitchen offers convenience for casual dining. The kitchen comes fully equipped, with all appliances included. Other highlights include newer HVAC system (2 yrs old), double pane windows and upgraded blinds. Outside, you'll find a large fenced-in yard, a covered front porch, and a back patio perfect for entertaining or simply enjoying the outdoors. The well-kept landscaping adds curb appeal and the shed stays for extra storage. Close to Saint Clair Country Club. Move in ready and offers comfortable living in a peaceful setting.
Location
State IL
County St Clair-il
Rooms
Basement Crawl Space
Interior
Interior Features Window Treatments, Some Wood Floors
Heating Forced Air
Cooling Electric
Fireplaces Number 1
Fireplaces Type Gas
Fireplace Y
Appliance Dishwasher, Disposal, Microwave, Gas Oven, Refrigerator, Stainless Steel Appliance(s)
Exterior
Garage true
Garage Spaces 2.0
Waterfront false
Parking Type Attached Garage
Private Pool false
Building
Lot Description Fencing, Level Lot
Story 1
Sewer Public Sewer
Water Public
Architectural Style Traditional
Level or Stories One
Structure Type Fl Brick/Stn Veneer
Construction Status 58
Schools
Elementary Schools Harmony Emge Dist 175
Middle Schools Harmony Emge Dist 175
High Schools Belleville High School-West
School District Harmony Emge Dist 175
Others
Ownership Owner by Contract
Acceptable Financing Cash Only, Conventional, FHA, USDA, VA
Listing Terms Cash Only, Conventional, FHA, USDA, VA
Special Listing Condition Owner Occupied, None
Read Less
Bought with Tracey Rowlan
GET MORE INFORMATION




