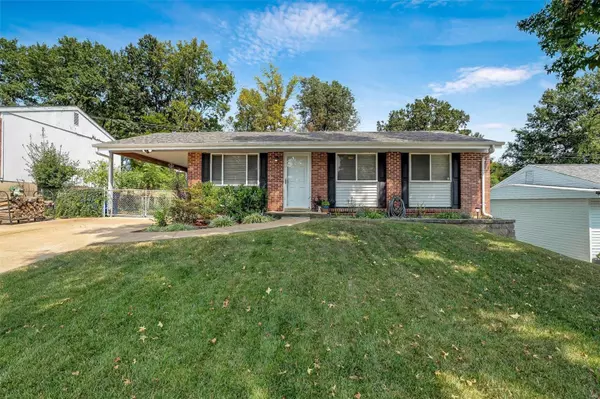For more information regarding the value of a property, please contact us for a free consultation.
2329 Viminal CT Fenton, MO 63026
Want to know what your home might be worth? Contact us for a FREE valuation!

Our team is ready to help you sell your home for the highest possible price ASAP
Key Details
Sold Price $311,000
Property Type Single Family Home
Sub Type Residential
Listing Status Sold
Purchase Type For Sale
Square Footage 2,010 sqft
Price per Sqft $154
Subdivision St Bernard Hills 3
MLS Listing ID 24055025
Sold Date 10/17/24
Style Ranch
Bedrooms 3
Full Baths 1
Construction Status 59
Year Built 1965
Building Age 59
Lot Size 7,501 Sqft
Acres 0.1722
Property Description
Discover the charm of 2329 Viminal Ct, located in the wonderful Rockwood school district and situated on a quiet cul de sac in a friendly neighborhood. The highlight is the expansive family room, bathed in natural light from the large family room windows. This 3-bed, 1-bath home offers an inviting open floor plan, updated features, and a prime location. Just off the family room, step onto the large deck, ideal for relaxation or enjoying your morning cup of coffee. Ideal for grilling and overlooking green common space owned by Maritz, it’s the perfect spot for BBQs or simply enjoying peaceful views. The carpeted basement provides extra flexible space, and the energy-efficient furnace (installed in 2018) ensures year-round comfort. Recent updates include a new roof, gutters, and front fascia (2023). Enjoy the convenience of a large driveway and easy access to Hwy 141 and 44, as well as nearby grocery stores, shopping, and top-rated schools with plenty of extracurricular activities.
Location
State MO
County St Louis
Area Rockwood Summit
Rooms
Basement Full, Partially Finished, Sleeping Area
Interior
Interior Features Open Floorplan, Carpets, Some Wood Floors
Heating Forced Air
Cooling Electric
Fireplaces Number 1
Fireplaces Type Woodburning Fireplce
Fireplace Y
Appliance Dishwasher, Microwave, Gas Oven, Refrigerator
Exterior
Garage false
Waterfront false
Parking Type Covered, Rear/Side Entry
Private Pool false
Building
Lot Description Cul-De-Sac, Fencing, Level Lot, Park Adjacent
Story 1
Sewer Public Sewer
Water Public
Architectural Style Traditional
Level or Stories One
Structure Type Vinyl Siding
Construction Status 59
Schools
Elementary Schools Uthoff Valley Elem.
Middle Schools Rockwood South Middle
High Schools Rockwood Summit Sr. High
School District Rockwood R-Vi
Others
Ownership Private
Acceptable Financing Cash Only, Conventional, FHA, VA
Listing Terms Cash Only, Conventional, FHA, VA
Special Listing Condition None
Read Less
Bought with Travis Greer
GET MORE INFORMATION




