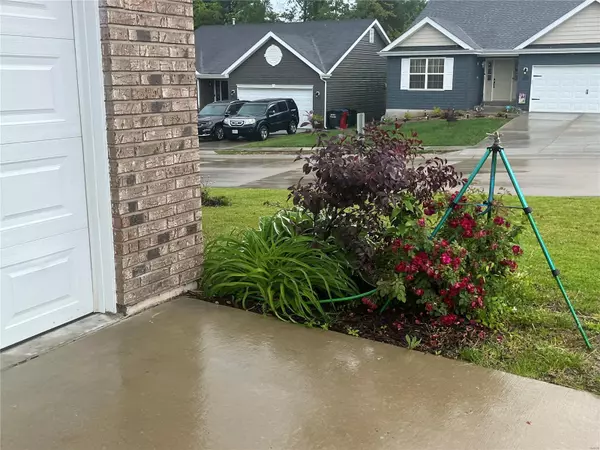For more information regarding the value of a property, please contact us for a free consultation.
634 Cedar Bay DR Imperial, MO 63052
Want to know what your home might be worth? Contact us for a FREE valuation!

Our team is ready to help you sell your home for the highest possible price ASAP
Key Details
Sold Price $352,500
Property Type Single Family Home
Sub Type Residential
Listing Status Sold
Purchase Type For Sale
Square Footage 2,268 sqft
Price per Sqft $155
Subdivision Huntington Glen
MLS Listing ID 24055643
Sold Date 10/17/24
Style A-Frame
Bedrooms 4
Full Baths 2
Half Baths 1
Construction Status 6
HOA Fees $41/ann
Year Built 2018
Building Age 6
Lot Size 8,712 Sqft
Acres 0.2
Lot Dimensions 126x69
Property Description
Seller wants to see an offer. Seller did a nice price cut to make it more affordable for you and your family. Who wouldn't love to have a new constriction home. Front of the house has sprinklers, back yard has hoses and automatic valves that's included in the sale. All appliances stay with the property. This home is only 6 years old and is still under the builder's warranty, pretty much a maintenance free home. It has four (4) bedrooms and two and a half (2 1/2) bathrooms. Here you can move in as soon as you are ready, without the builder's waiting list. Tax record is incorrect where it says that is a slab home, it has full, partially finished walk out basement that could easily be converted into a nice in laws quarter. First floor laundry for your convenience. This charming home has everything that could suite a larger family if needed. Close to shopping center and highway 55. Only your personal touches are missing here. Hurry up and call it yours.
Location
State MO
County Jefferson
Area Fox C-6
Rooms
Basement Concrete, Partially Finished, Walk-Out Access
Interior
Interior Features Center Hall Plan
Heating Forced Air
Cooling Ceiling Fan(s), Electric
Fireplaces Number 1
Fireplaces Type Gas
Fireplace Y
Appliance Dishwasher, Disposal, Microwave
Exterior
Parking Features true
Garage Spaces 2.0
Private Pool false
Building
Lot Description Corner Lot, Partial Fencing
Story 2
Builder Name McBride
Sewer Public Sewer
Water Public
Level or Stories Two
Structure Type Vinyl Siding
Construction Status 6
Schools
Elementary Schools Richard Simpson Elem.
Middle Schools Seckman Middle
High Schools Seckman Sr. High
School District Fox C-6
Others
Ownership Private
Acceptable Financing Cash Only, Conventional, FHA, USDA
Listing Terms Cash Only, Conventional, FHA, USDA
Special Listing Condition None
Read Less
Bought with Julie Wright
GET MORE INFORMATION




