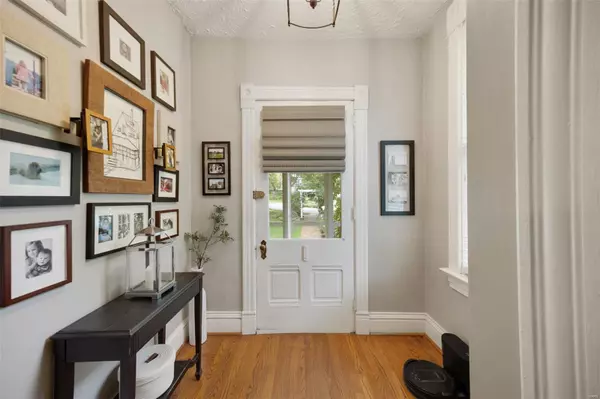For more information regarding the value of a property, please contact us for a free consultation.
655 Oakwood AVE St Louis, MO 63119
Want to know what your home might be worth? Contact us for a FREE valuation!

Our team is ready to help you sell your home for the highest possible price ASAP
Key Details
Sold Price $530,000
Property Type Single Family Home
Sub Type Residential
Listing Status Sold
Purchase Type For Sale
Square Footage 1,800 sqft
Price per Sqft $294
Subdivision Old Orchard Park
MLS Listing ID 24043025
Sold Date 10/17/24
Style Other
Bedrooms 3
Full Baths 2
Half Baths 1
Year Built 1875
Lot Size 0.405 Acres
Acres 0.4047
Lot Dimensions 90X127 CURV
Property Description
Amazing lot walkable to Old Orchard's restaurants, shops and entertainment. Stunning 3 bedroom home has been updated with the modern conveniences you desire. A primary bedroom with en suite full bathroom that has been updated creates an oasis for relaxation. Additionally the second floor includes a full bath and two more bedrooms plus a darling enclosed "porch" that could be the sweetest playroom or office. After you fall in love with the huge screened-in porch and enter this beauty, you'll love how the cozy living room (w/ fireplace) opens to the dining room with tall windows, high ceilings and hardwood floors. There is an office/den space off the living room and the kitchen has solid counters and cabinets for days. There is a 1/2 bath on the main floor and we haven't even started talking about this enormous yard with a patio great for entertaining! Did I forget to mention there is a one car garage and extra off street parking space? Come see it today and fall in love.
Location
State MO
County St Louis
Area Webster Groves
Rooms
Basement Daylight/Lookout Windows, Unfinished
Interior
Interior Features High Ceilings, Historic/Period Mlwk, Open Floorplan, Window Treatments, Some Wood Floors
Heating Forced Air
Cooling Electric
Fireplaces Number 1
Fireplaces Type Woodburning Fireplce
Fireplace Y
Appliance Dishwasher, Disposal, Microwave, Gas Oven, Refrigerator, Stainless Steel Appliance(s)
Exterior
Parking Features true
Garage Spaces 1.0
Private Pool false
Building
Lot Description Corner Lot, Streetlights
Story 2
Sewer Public Sewer
Water Public
Architectural Style Traditional
Level or Stories Two
Structure Type Vinyl Siding
Schools
Elementary Schools Avery Elem.
Middle Schools Hixson Middle
High Schools Webster Groves High
School District Webster Groves
Others
Ownership Private
Acceptable Financing Cash Only, Conventional, FHA, VA
Listing Terms Cash Only, Conventional, FHA, VA
Special Listing Condition Owner Occupied, None
Read Less
Bought with Asher Kerr
GET MORE INFORMATION




