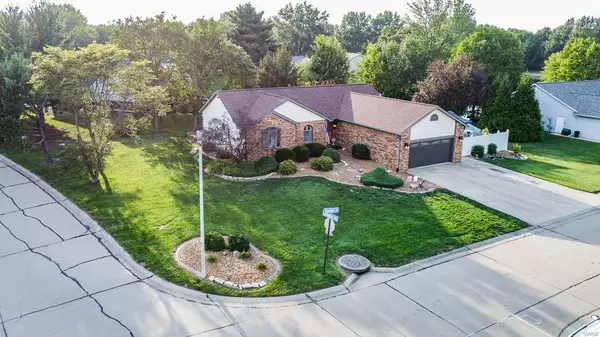For more information regarding the value of a property, please contact us for a free consultation.
295 Sunflower DR Highland, IL 62249
Want to know what your home might be worth? Contact us for a FREE valuation!

Our team is ready to help you sell your home for the highest possible price ASAP
Key Details
Sold Price $359,900
Property Type Single Family Home
Sub Type Residential
Listing Status Sold
Purchase Type For Sale
Square Footage 2,737 sqft
Price per Sqft $131
Subdivision Cambridge Meadow 1St Sub
MLS Listing ID 24051178
Sold Date 10/21/24
Style Ranch
Bedrooms 3
Full Baths 3
Half Baths 1
Construction Status 33
Year Built 1991
Building Age 33
Lot Size 0.330 Acres
Acres 0.33
Lot Dimensions 136.48 X 87.29 IRR
Property Description
Welcome home to this stunning 3 bed 3.5 bath gem on a picturesque corner lot. The impressive in-ground pool, featuring a brand-new pool heater (2023) and robotic pool cleaner is perfect for summer relaxation. Lower level offers 2 unconventional bedrooms and full bathroom as well as all new carpeting, ensuring comfort and style. The kitchen, remodeled in 2021, shines with luxurious Cambria Quartz countertops and backsplash, and the main level bathrooms also features Cambria Quartz vanities. Master walk in marble shower. Step outside onto the low-maintenance composite deck through sliding glass doors equipped with built in shades, creating an ideal space for outdoor entertaining. Additional upgrades include 6 in. gutters, a new sump pump w/ wifi monitoring and backup, LED lighting throughout the home, some voice activated/color changing. New roof May 2018. All kitchen appliances, washer and dryer stay. Tons of storage, underground dog fence w/ rechargeable collars and triple-pane windows
Location
State IL
County Madison-il
Rooms
Basement Fireplace in LL, Full, Partially Finished, Sleeping Area, Sump Pump
Interior
Interior Features Coffered Ceiling(s), Open Floorplan, Carpets, Vaulted Ceiling, Walk-in Closet(s), Some Wood Floors
Heating Forced Air
Cooling Electric
Fireplaces Number 2
Fireplaces Type Gas
Fireplace Y
Appliance Dishwasher, Disposal, Dryer, Microwave, Electric Oven, Refrigerator, Washer
Exterior
Garage true
Garage Spaces 2.0
Amenities Available Private Inground Pool
Waterfront false
Parking Type Additional Parking, Attached Garage
Private Pool true
Building
Lot Description Backs to Trees/Woods, Fence-Invisible Pet, Fencing, Level Lot
Story 1
Sewer Public Sewer
Water Public
Architectural Style Traditional
Level or Stories One
Structure Type Brick,Fl Brick/Stn Veneer,Vinyl Siding
Construction Status 33
Schools
Elementary Schools Highland Dist 5
Middle Schools Highland Dist 5
High Schools Highland
School District Highland Dist 5
Others
Ownership Owner by Contract
Acceptable Financing Cash Only, Conventional, FHA, USDA, VA
Listing Terms Cash Only, Conventional, FHA, USDA, VA
Special Listing Condition Owner Occupied, None
Read Less
Bought with Ashley Cress
GET MORE INFORMATION




