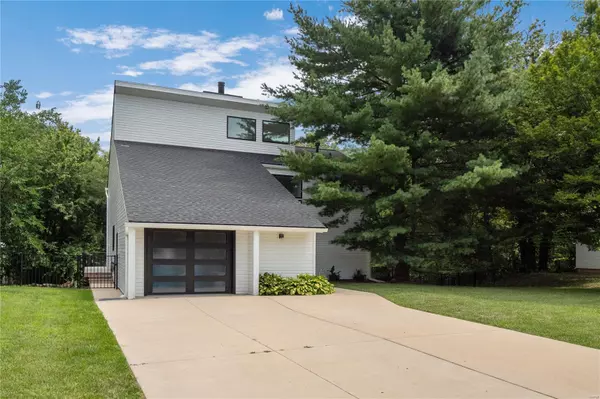For more information regarding the value of a property, please contact us for a free consultation.
1876 Sextant DR Worden, IL 62097
Want to know what your home might be worth? Contact us for a FREE valuation!

Our team is ready to help you sell your home for the highest possible price ASAP
Key Details
Sold Price $540,000
Property Type Single Family Home
Sub Type Residential
Listing Status Sold
Purchase Type For Sale
Square Footage 2,920 sqft
Price per Sqft $184
Subdivision Holiday Shores Sub 10
MLS Listing ID 24044083
Sold Date 10/18/24
Style Other
Bedrooms 5
Full Baths 3
HOA Fees $59/ann
Lot Size 0.690 Acres
Acres 0.69
Lot Dimensions 185.30 X 183
Property Description
Welcome to Holiday shores main lake waterfront home! This 5 bedroom 3 bath house sits on 3 lots which includes a detached 3 car garage, fenced in yard and dock tucked away on the main lake of Holiday Shores. This contemporary home features a kitchen with a massive new island, plenty of natural light and plenty of privacy as you back to trees. Living room with high vaulted ceilings, a wood fireplace & an open concept with the kitchen. Out back a path takes you to 103 ft. of waterfront with a trex dock 72 x 11. Nice area for a picnic, a swim with a view of the lake. 3 out of the 5 bedrooms have ensuites & all have their own deck or patio, and a hot tub that is included. Kitchen features quartz counters, new cabinets, stainless appliances, and a convection oven with air fryer. Walkout basement features a family room, 2 bedrooms, bath & laundry. Attached single car garage with a work room. Move fast or you will miss out!
Location
State IL
County Madison-il
Rooms
Basement Concrete, Bathroom in LL, Partially Finished, Rec/Family Area, Walk-Out Access
Interior
Interior Features Open Floorplan, Carpets, Window Treatments, Some Wood Floors
Heating Forced Air
Cooling Electric
Fireplaces Number 1
Fireplaces Type Woodburning Fireplce
Fireplace Y
Appliance Dishwasher, Disposal, Electric Cooktop, Microwave
Exterior
Garage true
Garage Spaces 4.0
Amenities Available Clubhouse, Tennis Court(s), Underground Utilities
Waterfront false
Parking Type Attached Garage, Detached
Private Pool false
Building
Lot Description Fencing, Pond/Lake, Water View, Wooded
Story 2
Sewer Public Sewer
Water Public
Architectural Style Contemporary
Level or Stories Two
Structure Type Vinyl Siding
Schools
Elementary Schools Edwardsville Dist 7
Middle Schools Edwardsville Dist 7
High Schools Edwardsville
School District Edwardsville Dist 7
Others
Ownership Private
Acceptable Financing Cash Only, Conventional, FHA, Government
Listing Terms Cash Only, Conventional, FHA, Government
Special Listing Condition Owner Occupied, Renovated, None
Read Less
Bought with Carl Henrichs
GET MORE INFORMATION




