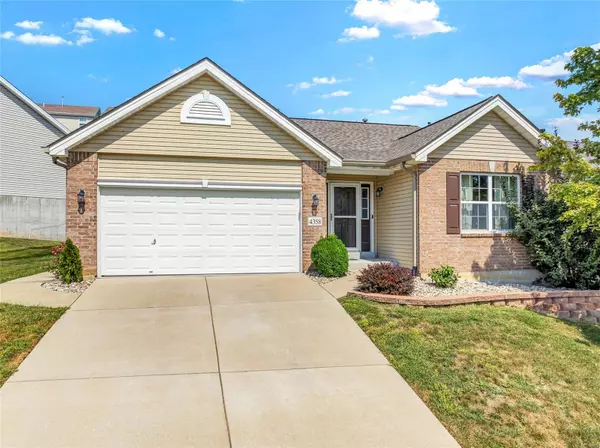For more information regarding the value of a property, please contact us for a free consultation.
4358 Magoffin Trails DR St Louis, MO 63129
Want to know what your home might be worth? Contact us for a FREE valuation!

Our team is ready to help you sell your home for the highest possible price ASAP
Key Details
Sold Price $314,900
Property Type Single Family Home
Sub Type Residential
Listing Status Sold
Purchase Type For Sale
Square Footage 1,288 sqft
Price per Sqft $244
Subdivision Magoffin Trails
MLS Listing ID 24057140
Sold Date 10/21/24
Style Ranch
Bedrooms 3
Full Baths 2
Construction Status 12
HOA Fees $50/ann
Year Built 2012
Building Age 12
Lot Size 7,013 Sqft
Acres 0.161
Lot Dimensions 44x126x56x13x123
Property Description
Welcome home! This gorgeous 3-bedroom, 2-bathroom ranch features great curb appeal offered by the exceptional landscaping & updates throughout. Step inside to a bright, open family room with soaring vaulted ceilings, big windows that let in tons of natural light, and a warm gas fireplace—perfect for relaxing. The kitchen is a chef's dream with granite countertops, sleek tile backsplash, pantry, and a sunny breakfast nook that opens to the spacious concrete patio overlooking the fenced backyard. The primary bedroom suite features a walk-in closet and attached bath with a dual vanity. Plus, there are two more bedrooms and a hall bath on the main floor. The unfinished basement has tons of potential & is ready for your ideas—complete with a rough-in bath and egress window. Other items of note include new roof, gutters & downspouts, new appliances, new paint, & new carpet in all bedrooms (all new in 2023). Agent interest in property.
Location
State MO
County St Louis
Area Oakville
Rooms
Basement Concrete, Egress Window(s), Full, Bath/Stubbed, Unfinished
Interior
Interior Features Open Floorplan, Carpets, Vaulted Ceiling, Walk-in Closet(s)
Heating Forced Air
Cooling Ceiling Fan(s), Electric
Fireplaces Number 1
Fireplaces Type Gas
Fireplace Y
Exterior
Parking Features true
Garage Spaces 2.0
Amenities Available Underground Utilities
Private Pool false
Building
Lot Description Fencing, Sidewalks, Streetlights
Story 1
Sewer Public Sewer
Water Public
Architectural Style Contemporary
Level or Stories One
Structure Type Brick,Frame,Vinyl Siding
Construction Status 12
Schools
Elementary Schools Wohlwend Elem.
Middle Schools Bernard Middle
High Schools Oakville Sr. High
School District Mehlville R-Ix
Others
Ownership Private
Acceptable Financing Cash Only, Conventional, FHA, VA
Listing Terms Cash Only, Conventional, FHA, VA
Special Listing Condition Owner Occupied, None
Read Less
Bought with Daniel Swanson
GET MORE INFORMATION




