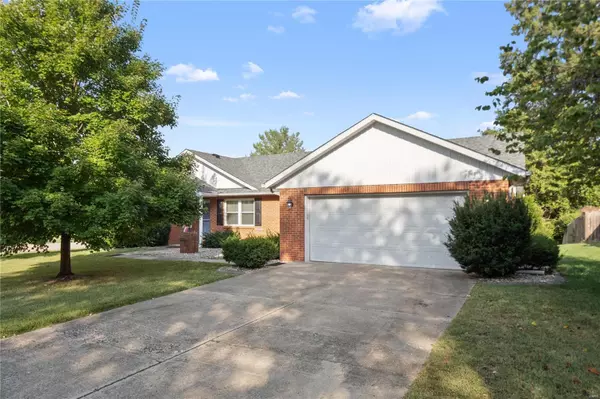For more information regarding the value of a property, please contact us for a free consultation.
2901 E Main ST Belleville, IL 62221
Want to know what your home might be worth? Contact us for a FREE valuation!

Our team is ready to help you sell your home for the highest possible price ASAP
Key Details
Sold Price $250,000
Property Type Single Family Home
Sub Type Residential
Listing Status Sold
Purchase Type For Sale
Square Footage 1,730 sqft
Price per Sqft $144
Subdivision Spruce Hill Estates
MLS Listing ID 24058331
Sold Date 10/22/24
Style Ranch
Bedrooms 3
Full Baths 2
Construction Status 35
Year Built 1989
Building Age 35
Lot Size 0.280 Acres
Acres 0.28
Lot Dimensions 69.48x35.27x105.12x120x130
Property Description
Well maintained 3 bedroom ranch on corner lot! Spacious entry leads to light and airy living room that features gas fireplace, 2 skylights and vaulted ceiling. Separate dining room for all your entertaining needs. The large eat-in kitchen is complete with all appliances. Separated bedroom arrangement adds to the privacy of this home. The primary suite features dual closets and ensuite full bath with walk in shower. Two spacious bedrooms share the full bath on the other side of this home. Laundry room has shelving for all your laundry needs. Attached oversized 2-car garage. Outside, relax and unwind on the deck overlooking the vinyl fenced backyard. All NEW windows (8/24) have been installed throughout the home (except garage) to add to the energy efficiency. Home will be occupancy compliant....and ready for YOU!
Location
State IL
County St Clair-il
Rooms
Basement Crawl Space
Interior
Interior Features Open Floorplan, Carpets, Vaulted Ceiling
Heating Forced Air
Cooling Ceiling Fan(s), Electric
Fireplaces Number 1
Fireplaces Type Gas Starter
Fireplace Y
Appliance Dishwasher, Disposal, Microwave, Gas Oven, Refrigerator
Exterior
Garage true
Garage Spaces 2.0
Waterfront false
Parking Type Attached Garage, Garage Door Opener, Oversized
Private Pool false
Building
Lot Description Corner Lot, Cul-De-Sac, Fencing, Level Lot, Streetlights
Story 1
Sewer Public Sewer
Water Public
Architectural Style Traditional
Level or Stories One
Structure Type Brick,Vinyl Siding
Construction Status 35
Schools
Elementary Schools Whiteside Dist 115
Middle Schools Whiteside Dist 115
High Schools Belleville High School-East
School District Whiteside Dist 115
Others
Ownership Private
Acceptable Financing Cash Only, Conventional, FHA, VA
Listing Terms Cash Only, Conventional, FHA, VA
Special Listing Condition Homestead Senior, Owner Occupied, None
Read Less
Bought with Mark Massey
GET MORE INFORMATION




