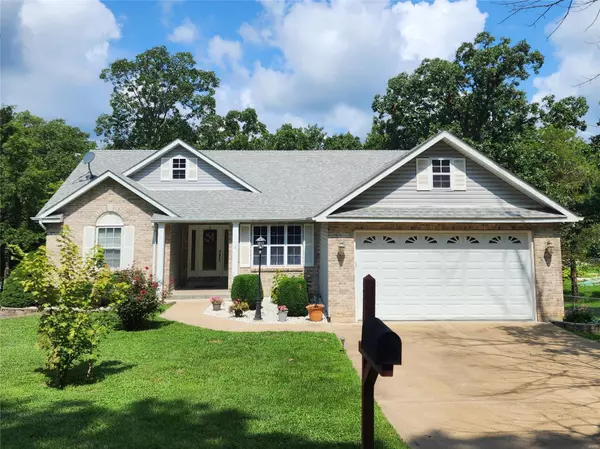For more information regarding the value of a property, please contact us for a free consultation.
2 Harold CT De Soto, MO 63020
Want to know what your home might be worth? Contact us for a FREE valuation!

Our team is ready to help you sell your home for the highest possible price ASAP
Key Details
Sold Price $308,900
Property Type Single Family Home
Sub Type Residential
Listing Status Sold
Purchase Type For Sale
Square Footage 2,165 sqft
Price per Sqft $142
Subdivision Summer Set Sec 03
MLS Listing ID 24046304
Sold Date 10/23/24
Style Ranch
Bedrooms 4
Full Baths 3
Construction Status 18
HOA Fees $75/ann
Year Built 2006
Building Age 18
Lot Size 0.940 Acres
Acres 0.94
Lot Dimensions See county records
Property Description
Enjoy Lake Life on .94 combined acres in this well-maintained 4BD, 3 full Bath 2,100+/- sq ft Ranch on a cul-de-sac within walking distance to the community Lake and white sand Beach! The Open Floor Plan features a wood burning Fireplace and Cathedral Ceiling. Newer Roof, luxury vinyl plank Flooring, and Stainless steel appliances that stay! Main floor Laundry with Utility Sink. The walk-out lower level has a large Bedroom, Full Bath, Recreation Room, and Workshop/Storage area. LL would be perfect for live-in relatives! The Shed sits on a poured concrete pad, has electric with panel, and outlets. Beautifully Landscaped Yard features a large shaded Patio with porch swing, Deck off the Primary Bedroom and Great Room with stairs to the yard, play area with swing set, and backs to woods for privacy - perfect for entertaining! The adjoining lot is wooded and bounding with wildlife. Come, enjoy the Lake and Beach while living in your personal oasis with room for family and friends to gather!
Location
State MO
County Jefferson
Area Desoto
Rooms
Basement Bathroom in LL, Full, Partially Finished, Rec/Family Area, Sleeping Area, Walk-Out Access
Interior
Interior Features Cathedral Ceiling(s), Open Floorplan, Carpets, Window Treatments, Walk-in Closet(s), Some Wood Floors
Heating Forced Air
Cooling Ceiling Fan(s), Electric
Fireplaces Number 1
Fireplaces Type Woodburning Fireplce
Fireplace Y
Appliance Dishwasher, Energy Star Applianc, Microwave, Electric Oven, Refrigerator, Stainless Steel Appliance(s), Water Softener
Exterior
Garage true
Garage Spaces 2.0
Amenities Available Workshop Area
Waterfront false
Parking Type Attached Garage, Garage Door Opener, Oversized, Workshop in Garage
Private Pool false
Building
Lot Description Backs to Trees/Woods, Cul-De-Sac, Level Lot, Terraced/Sloping
Story 1
Sewer Community Sewer, Public Sewer
Water Community, Public
Architectural Style Traditional
Level or Stories One
Structure Type Brk/Stn Veneer Frnt,Frame,Vinyl Siding
Construction Status 18
Schools
Elementary Schools Sunrise Elem.
Middle Schools Sunrise Elem.
High Schools Desoto/North Co
School District Sunrise R-Ix
Others
Ownership Private
Acceptable Financing Cash Only, Conventional, FHA, USDA, VA
Listing Terms Cash Only, Conventional, FHA, USDA, VA
Special Listing Condition Owner Occupied, Some Accessible Features, None
Read Less
Bought with Nathaniel Merry
GET MORE INFORMATION




