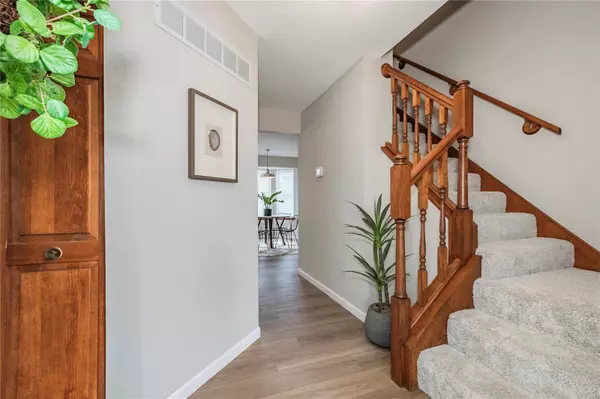For more information regarding the value of a property, please contact us for a free consultation.
16240 Castlerea BLVD Ellisville, MO 63021
Want to know what your home might be worth? Contact us for a FREE valuation!

Our team is ready to help you sell your home for the highest possible price ASAP
Key Details
Sold Price $390,000
Property Type Single Family Home
Sub Type Residential
Listing Status Sold
Purchase Type For Sale
Square Footage 2,375 sqft
Price per Sqft $164
Subdivision Tartan Green
MLS Listing ID 24058687
Sold Date 10/24/24
Style Other
Bedrooms 4
Full Baths 2
Half Baths 2
Construction Status 35
HOA Fees $23/ann
Year Built 1989
Building Age 35
Lot Size 8,751 Sqft
Acres 0.2009
Lot Dimensions 71x160x98x90
Property Description
Enter at covered porch to nicely updated 4 bed 2full 2half bath home ready for new owners. Luxury vinyl plank throughout main level. Fully updated kitchen with shaker style cabinets, quartz counters, tile backsplash, upgraded appliances, & crown molding.
Open floor plan to breakfast area w/bay window plus expansive family room with w/b fireplace. New atrium door leads to 18x10 deck overlooking large rear yard. Living room is left upon entry & open to separate dining room on back of home. MAIN FLOOR LAUNDRY is a pass through from garage. Updated powder room rounds out main level. Upper level has spacious 17x13 primary bedroom suite with double vanities, quad closet, separate tub & custom shower. 3 other nice size bedrooms & updated full bath complete 2nd floor. Lower level has finished 22x19 recreation room, 1/2 bath, yet still 27x13 work shop/storage area. Walk out through slider to 14x12 patio. Low maintenance exterior. HVAC & HWH 2020. Newer roof. Come see starting 9/20/24!
Location
State MO
County St Louis
Area Eureka
Rooms
Basement Concrete, Partially Finished, Rec/Family Area, Sump Pump, Walk-Out Access
Interior
Heating Forced Air
Cooling Ceiling Fan(s), Electric
Fireplaces Number 1
Fireplaces Type Woodburning Fireplce
Fireplace Y
Appliance Dishwasher, Disposal, Microwave, Range Hood, Electric Oven, Refrigerator
Exterior
Parking Features true
Garage Spaces 2.0
Private Pool false
Building
Lot Description Level Lot, Sidewalks
Story 2
Sewer Public Sewer
Water Public
Architectural Style Traditional
Level or Stories Two
Structure Type Brick Veneer,Frame,Vinyl Siding
Construction Status 35
Schools
Elementary Schools Ridge Meadows Elem.
Middle Schools Lasalle Springs Middle
High Schools Eureka Sr. High
School District Rockwood R-Vi
Others
Ownership Private
Acceptable Financing Cash Only, Conventional, FHA, VA
Listing Terms Cash Only, Conventional, FHA, VA
Special Listing Condition Rehabbed, None
Read Less
Bought with Paige Hellmann
GET MORE INFORMATION




