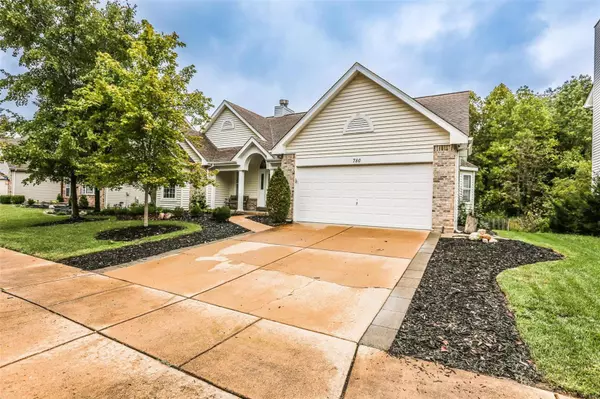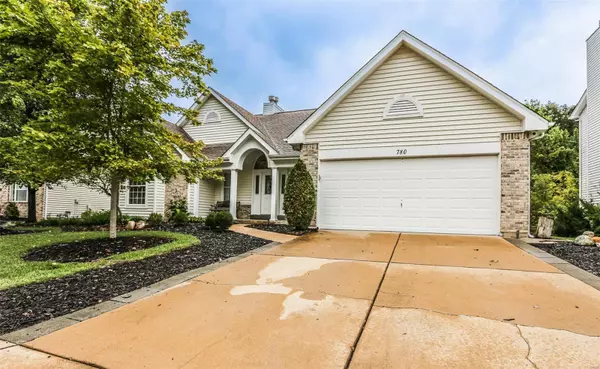For more information regarding the value of a property, please contact us for a free consultation.
780 Emerald Oaks CT Eureka, MO 63025
Want to know what your home might be worth? Contact us for a FREE valuation!

Our team is ready to help you sell your home for the highest possible price ASAP
Key Details
Sold Price $435,500
Property Type Single Family Home
Sub Type Residential
Listing Status Sold
Purchase Type For Sale
Square Footage 3,381 sqft
Price per Sqft $128
Subdivision Emerald Forest
MLS Listing ID 24060597
Sold Date 10/24/24
Style Atrium
Bedrooms 4
Full Baths 3
Construction Status 26
Year Built 1998
Building Age 26
Lot Size 0.260 Acres
Acres 0.26
Lot Dimensions .260
Property Description
Beautifully updated atrium ranch home with a large fenced backyard! Main level features newer hardwood flooring, some newer lighting, newer carpet in the bedrooms and modern paint tones. An elegant entry foyer w/columns & marble floor greet you and opens into a vaulted great room with a gas fireplace, built-in bookcases & atrium wall of windows. Arapaho distressed hickory floors run thru the great room & dining rooms. The gourmet kitchen has 42" white cabinets, center island, granite counters, breakfast room w/bay window & adjoining main floor laundry. A slider from the breakfast area leads to a new covered deck overlooking the level backyard. Main floor area also boasts 2 spacious bedrooms including a primary suite w/organized walk-in closet & luxury bath w/separate tub & newly update walk in shower. The walk-out lower level adds more finished space w/a large family room with a wood burning fireplace, wet bar area, 2 more bedrooms third full bath. Walkout leading to a large patio.
Location
State MO
County St Louis
Area Eureka
Rooms
Basement Bathroom in LL, Fireplace in LL, Full, Partially Finished, Rec/Family Area, Sleeping Area, Sump Pump, Walk-Out Access
Interior
Interior Features Bookcases, Open Floorplan, Carpets, Special Millwork, Vaulted Ceiling, Walk-in Closet(s), Some Wood Floors
Heating Forced Air
Cooling Ceiling Fan(s), Electric
Fireplaces Number 2
Fireplaces Type Gas, Woodburning Fireplce
Fireplace Y
Appliance Dishwasher, Disposal, Ice Maker, Microwave, Electric Oven
Exterior
Parking Features true
Garage Spaces 2.0
Private Pool false
Building
Lot Description Fencing, Level Lot
Story 1
Sewer Public Sewer
Water Public
Architectural Style Traditional
Level or Stories One
Structure Type Vinyl Siding
Construction Status 26
Schools
Elementary Schools Blevins Elem.
Middle Schools Lasalle Springs Middle
High Schools Eureka Sr. High
School District Rockwood R-Vi
Others
Ownership Private
Acceptable Financing Cash Only, Conventional, FHA, Government
Listing Terms Cash Only, Conventional, FHA, Government
Special Listing Condition None
Read Less
Bought with Jennifer Adolphson
GET MORE INFORMATION




