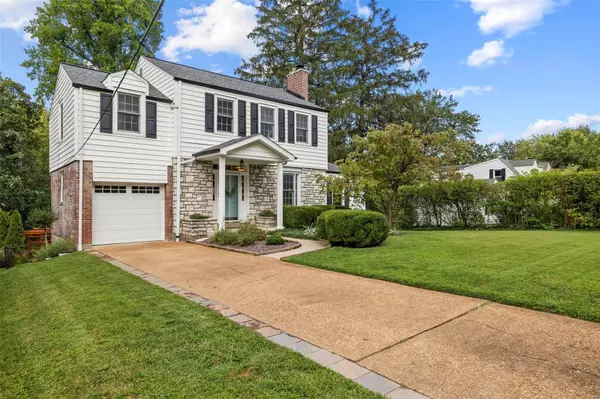For more information regarding the value of a property, please contact us for a free consultation.
912 Diversey DR St Louis, MO 63126
Want to know what your home might be worth? Contact us for a FREE valuation!

Our team is ready to help you sell your home for the highest possible price ASAP
Key Details
Sold Price $399,900
Property Type Single Family Home
Sub Type Residential
Listing Status Sold
Purchase Type For Sale
Square Footage 2,084 sqft
Price per Sqft $191
Subdivision Crestwood
MLS Listing ID 24043886
Sold Date 10/24/24
Style Other
Bedrooms 3
Full Baths 1
Half Baths 1
Construction Status 84
Year Built 1940
Building Age 84
Lot Size 0.340 Acres
Acres 0.34
Lot Dimensions 200*75
Property Description
Welcome to this absolutely beautiful 2-story on a third-acre lot in an amazing Crestwood location, moments from Webster & Kirkwood! You'll love the curb appeal with brick & stone accents, plus landscaping leading to the covered porch. Inside, the home is a perfect blend of historic charm & modern updates. The living room features a wood burning fireplace, cove ceilings, archways, stylish lighting & hardwoods that continue throughout. The dining room opens to the updated kitchen w/granite counters, subway tile backsplash, wainscoting & stainless appliances. A breakfast nook connects the kitchen to the family room & French doors lead to the spacious back deck. A renovated half bath completes the space. Upstairs are 3 bedrooms & updated bath w/lovely tile-work & marble vanity. Finished LL adds play room/home office plus storage. Great backyard space w/new retaining wall & several areas to garden, relax, or gather with friends. Lindbergh schools, highways, shopping & restaurants nearby!
Location
State MO
County St Louis
Area Lindbergh
Rooms
Basement Full, Partially Finished, Storage Space
Interior
Interior Features Some Wood Floors
Heating Forced Air
Cooling Electric
Fireplaces Number 1
Fireplaces Type Woodburning Fireplce
Fireplace Y
Appliance Dishwasher, Disposal, Microwave, Gas Oven
Exterior
Garage true
Garage Spaces 1.0
Waterfront false
Parking Type Attached Garage, Basement/Tuck-Under
Private Pool false
Building
Lot Description Chain Link Fence, Wooded
Story 2
Sewer Public Sewer
Water Public
Architectural Style Traditional
Level or Stories Two
Structure Type Brick Veneer,Brk/Stn Veneer Frnt,Vinyl Siding
Construction Status 84
Schools
Elementary Schools Crestwood Elem.
Middle Schools Truman Middle School
High Schools Lindbergh Sr. High
School District Lindbergh Schools
Others
Ownership Private
Acceptable Financing Cash Only, Conventional, FHA, VA
Listing Terms Cash Only, Conventional, FHA, VA
Read Less
Bought with Thomas Bannister
GET MORE INFORMATION




