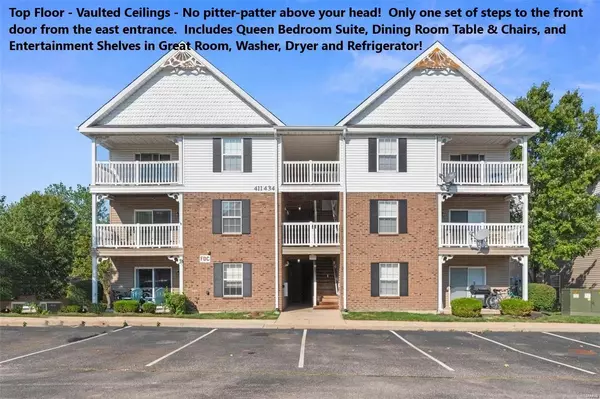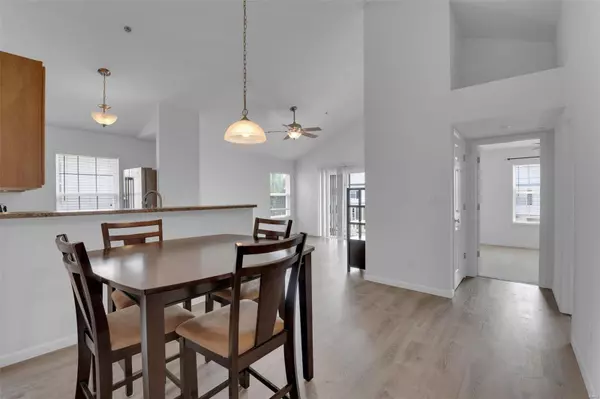For more information regarding the value of a property, please contact us for a free consultation.
831 Saravalle DR St Peters, MO 63376
Want to know what your home might be worth? Contact us for a FREE valuation!

Our team is ready to help you sell your home for the highest possible price ASAP
Key Details
Sold Price $185,000
Property Type Condo
Sub Type Condo/Coop/Villa
Listing Status Sold
Purchase Type For Sale
Square Footage 970 sqft
Price per Sqft $190
Subdivision Bella Vista Condo #8
MLS Listing ID 24044038
Sold Date 10/25/24
Style Ranch
Bedrooms 2
Full Baths 2
Construction Status 15
HOA Fees $255/mo
Year Built 2009
Building Age 15
Lot Size 950 Sqft
Acres 0.0218
Property Description
Quiet top floor end unit ranch style condo with vaulted ceilings! Luxury vinyl plank flooring throughout the main living area. Two large beautiful full bathrooms. Gorgeous maple cabinetry, large serving bar, smooth-top stove, built-in microwave and Stainless Steel Refrigerator is included. There is a nice deck with sun screens off of the large vaulted great room. Primary suite has a walk-in closet, a nice bathroom with oversize shower with two seats, and a linen closet. If you enter from the east side, there is only one set of steps to access the front door. Well maintained complex and a convenient location! Seller is offering the Queen Bedroom Set, bed frame, dresser with mirror and two nightstands, the dining room table and four chairs, and the entertainment center shelves to the buyer/s if desired, or it can be removed prior to closing. Condo fee includes water, sewer, trash, some insurance, exterior maintenance, lawn/landscape, snow removal. It's a Lifestyle!
Location
State MO
County St Charles
Area Francis Howell North
Rooms
Basement None
Interior
Interior Features Open Floorplan, Vaulted Ceiling, Walk-in Closet(s)
Heating Forced Air
Cooling Ceiling Fan(s), Electric
Fireplaces Type None
Fireplace Y
Appliance Dishwasher, Disposal, Dryer, Ice Maker, Microwave, Electric Oven, Refrigerator, Washer
Exterior
Parking Features false
Amenities Available Private Laundry Hkup, Underground Utilities
Private Pool false
Building
Lot Description Level Lot
Story 1
Sewer Public Sewer
Water Public
Architectural Style Traditional
Level or Stories One
Structure Type Brick Veneer
Construction Status 15
Schools
Elementary Schools Fairmount Elem.
Middle Schools Hollenbeck Middle
High Schools Francis Howell North High
School District Francis Howell R-Iii
Others
HOA Fee Include Some Insurance,Maintenance Grounds,Sewer,Snow Removal,Trash,Water
Ownership Private
Acceptable Financing Cash Only, Conventional
Listing Terms Cash Only, Conventional
Special Listing Condition Owner Occupied, None
Read Less
Bought with Steven Roth
GET MORE INFORMATION




