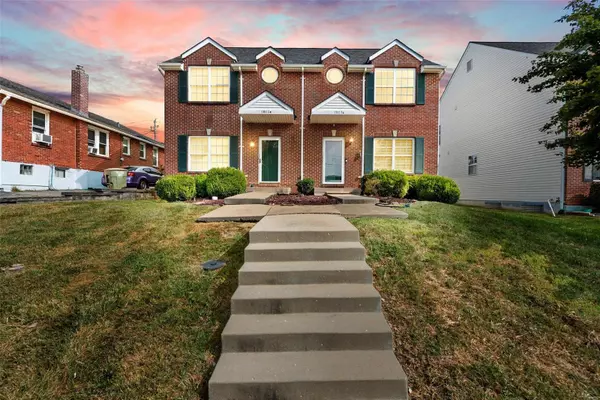For more information regarding the value of a property, please contact us for a free consultation.
7023 Heege RD #A Marlborough, MO 63123
Want to know what your home might be worth? Contact us for a FREE valuation!

Our team is ready to help you sell your home for the highest possible price ASAP
Key Details
Sold Price $231,000
Property Type Condo
Sub Type Condo/Coop/Villa
Listing Status Sold
Purchase Type For Sale
Square Footage 1,402 sqft
Price per Sqft $164
Subdivision Brighton Place Condo Ph 1
MLS Listing ID 24057875
Sold Date 10/25/24
Style Townhouse
Bedrooms 3
Full Baths 2
Half Baths 1
Construction Status 19
HOA Fees $250/mo
Year Built 2005
Building Age 19
Lot Size 3,145 Sqft
Acres 0.0722
Property Description
This bright & clean townhouse will meet all your needs with an affordable price tag! The light veneer wood floors & fresh paint throughout the main floor will give you all the warm & fuzzies! Updated kitchen with stainless appliances & a picture perfect window above the sink makes doing dishes a little better. A half bath & dining room round out the main level. Upstairs you'll find a master bedroom suite with a HUGE walk in closet & bathroom. Two additional good-sized bedrooms, another full bath & SECOND FLOOR LAUNDRY fill the upstairs. Unfinished basement with tall ceilings offers loads of storage. The 1-car attached garage + parking space + a back patio with new turf yard make this sweet home a real winner! Washer, dryer and refrigerator to stay! Everything you need with a great location and affordability! Enjoy being just minutes from 9 Mile Garden food truck park in Affton- it's the perfect time to enjoy outdoor meals & fun! Plus, just a quick jaunt to Grants Farm too!
Location
State MO
County St Louis
Area Affton
Rooms
Basement Concrete, Unfinished
Interior
Interior Features Carpets
Heating Forced Air
Cooling Electric
Fireplaces Number 1
Fireplaces Type Electric
Fireplace Y
Appliance Dishwasher, Dryer, Refrigerator, Washer
Exterior
Garage true
Garage Spaces 1.0
Waterfront false
Parking Type Assigned/1 Space, Attached Garage, Garage Door Opener
Private Pool false
Building
Story 2
Sewer Public Sewer
Water Public
Architectural Style Traditional
Level or Stories Two
Construction Status 19
Schools
Elementary Schools Mesnier Primary School
Middle Schools Rogers Middle
High Schools Affton High
School District Affton 101
Others
HOA Fee Include Some Insurance,Maintenance Grounds,Parking,Snow Removal,Trash
Ownership Private
Acceptable Financing Cash Only, Conventional
Listing Terms Cash Only, Conventional
Special Listing Condition Owner Occupied, None
Read Less
Bought with Tabitha DeWalle
GET MORE INFORMATION




