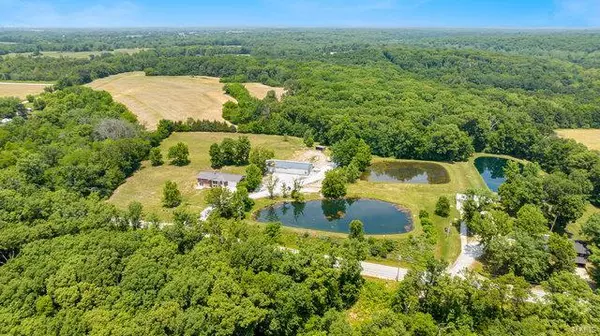For more information regarding the value of a property, please contact us for a free consultation.
17989 Hickory Lick RD Warrenton, MO 63383
Want to know what your home might be worth? Contact us for a FREE valuation!

Our team is ready to help you sell your home for the highest possible price ASAP
Key Details
Sold Price $499,000
Property Type Single Family Home
Sub Type Residential
Listing Status Sold
Purchase Type For Sale
Square Footage 2,771 sqft
Price per Sqft $180
MLS Listing ID 23032233
Sold Date 10/24/24
Style Ranch
Bedrooms 3
Full Baths 2
Half Baths 1
Construction Status 41
Year Built 1983
Building Age 41
Lot Size 6.770 Acres
Acres 6.77
Lot Dimensions irregular
Property Description
2700+- sq ft finished in this 3 bed 2.5 bath full brick home w/tons of NEW updates. Large living room, updated kitchen w/ new appliances, new island top & tons of cabinets, new windows, new light fixtures, new paint, new flooring throughout, new interior doors & metal roof, new exterior door, new garage doors & new small deck. Primary bedroom offers brand new 1/2 bath. Finished lower lever could be 2nd living quarters -features 220 electric, large laundry room/full bath, heatalator wood stove, new water heater. Central vac works! OUTSIDE OFFERS -new gravel, the 32x84 barn w/17x84 lean to offers separate electric service, 220 electric, 3 overhead doors, roughed for wood heat. 19x12 shed at one time was living quarters w/its own septic, hot water, toilet & AC-could easily be converted back. All of this on 6.77 UNRESTRICTED ACRES with two ponds full of fish in the country but off of pavement.
Location
State MO
County Warren
Area Warrenton R-3
Rooms
Basement Concrete, Bathroom in LL, Egress Window(s), Fireplace in LL, Partially Finished, Rec/Family Area, Sump Pump, Walk-Out Access
Interior
Interior Features High Ceilings, Carpets, Special Millwork, Window Treatments, Some Wood Floors
Heating Radiant Floor
Cooling Attic Fan, Ceiling Fan(s), Electric
Fireplaces Number 1
Fireplaces Type Woodburning Fireplce
Fireplace Y
Appliance Central Vacuum, Dishwasher, Electric Oven, Stainless Steel Appliance(s)
Exterior
Parking Features true
Garage Spaces 2.0
Amenities Available Workshop Area
Private Pool false
Building
Lot Description Backs to Trees/Woods, Level Lot, Pond/Lake, Water View, Wooded
Story 1
Sewer Septic Tank
Water Well
Architectural Style Traditional
Level or Stories One
Structure Type Brick,Frame
Construction Status 41
Schools
Elementary Schools Rebecca Boone Elem.
Middle Schools Black Hawk Middle
High Schools Warrenton High
School District Warren Co. R-Iii
Others
Ownership Private
Acceptable Financing Cash Only, Conventional, FHA, VA
Listing Terms Cash Only, Conventional, FHA, VA
Special Listing Condition Owner Occupied, None
Read Less
Bought with Alan Becker
GET MORE INFORMATION




