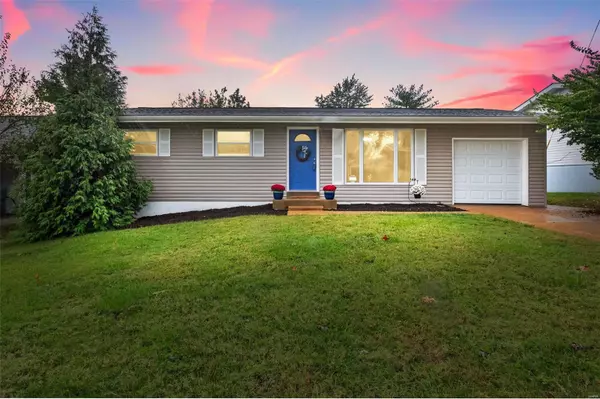For more information regarding the value of a property, please contact us for a free consultation.
11104 Patsy DR St Louis, MO 63123
Want to know what your home might be worth? Contact us for a FREE valuation!

Our team is ready to help you sell your home for the highest possible price ASAP
Key Details
Sold Price $227,500
Property Type Single Family Home
Sub Type Residential
Listing Status Sold
Purchase Type For Sale
Square Footage 888 sqft
Price per Sqft $256
Subdivision Ronnie Hills 3
MLS Listing ID 24060867
Sold Date 10/29/24
Style Ranch
Bedrooms 3
Full Baths 1
Construction Status 64
Year Built 1960
Building Age 64
Lot Size 7,562 Sqft
Acres 0.1736
Lot Dimensions 123x62
Property Description
As you arrive at this charming home the welcoming curb appeal immediately catches your eye. Step inside, where a picture window floods the living room with natural light, bouncing off the hardwood floors and brightening the entire home. The layout flows seamlessly into the eat-in kitchen, featuring mocha cabinets, a lazy Susan, and stainless steel appliances. Down the hallway, the primary bedroom easily accommodates a king-sized bed, while two additional bedrooms offer plenty of flexibility for guests or a home office. The basement is a blank canvas waiting for your personal touch! The oversized, finished garage provides not only parking but also ample storage space. Step out to the large, fully fenced backyard—perfect for your furry friends room to roam. This home is truly move-in ready, offering the perfect opportunity to settle in and relax, especially with the seller providing a 1-year Choice Home Warranty for extra peace of mind. Grand Open House on Thurs 10/3 from 4:30-6:30 pm!
Location
State MO
County St Louis
Area Mehlville
Rooms
Basement Full, Concrete
Interior
Interior Features Open Floorplan, Carpets, Window Treatments, Some Wood Floors
Heating Forced Air
Cooling Ceiling Fan(s), Electric
Fireplaces Type None
Fireplace Y
Appliance Disposal, Microwave, Gas Oven
Exterior
Parking Features true
Garage Spaces 1.0
Private Pool false
Building
Lot Description Fencing
Story 1
Sewer Public Sewer
Water Public
Architectural Style Traditional
Level or Stories One
Structure Type Vinyl Siding
Construction Status 64
Schools
Elementary Schools Bierbaum Elem.
Middle Schools Margaret Buerkle Middle
High Schools Mehlville High School
School District Mehlville R-Ix
Others
Ownership Private
Acceptable Financing Cash Only, Conventional, FHA, VA
Listing Terms Cash Only, Conventional, FHA, VA
Special Listing Condition None
Read Less
Bought with Susan Johnson
GET MORE INFORMATION




