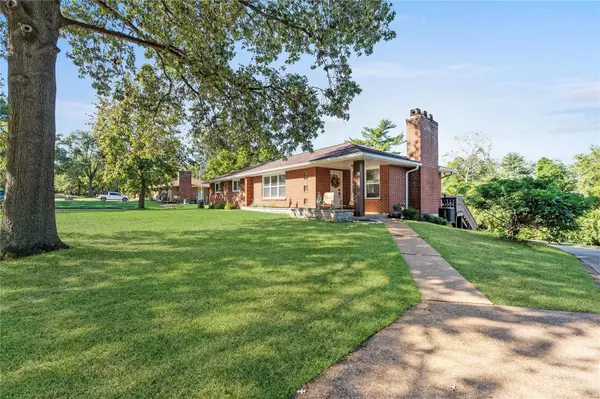For more information regarding the value of a property, please contact us for a free consultation.
5433 Edelweis LN St Louis, MO 63129
Want to know what your home might be worth? Contact us for a FREE valuation!

Our team is ready to help you sell your home for the highest possible price ASAP
Key Details
Sold Price $375,000
Property Type Single Family Home
Sub Type Residential
Listing Status Sold
Purchase Type For Sale
Square Footage 2,200 sqft
Price per Sqft $170
Subdivision Melchior Add 2
MLS Listing ID 24059339
Sold Date 10/30/24
Style Ranch
Bedrooms 3
Full Baths 2
Half Baths 1
Construction Status 66
Year Built 1958
Building Age 66
Lot Size 0.454 Acres
Acres 0.4537
Lot Dimensions 108x183
Property Description
Classically updated and meticulously maintained, this vibrant brick ranch on a half-acre oasis awaits you! Located in the private Melchior neighborhood, the main level boasts gorgeous hardwood floors, a formal front living room bright with natural light, a hearth room that leads out to the deck, a dining area and updated kitchen, and three bedrooms including a primary ensuite. So many updates to note since 2020, including new windows, HVAC (23'), water heater, gutters, kitchen appliances, and more! The finished basement offers more entertaining and relaxing space, a half bath, and a large egress window plus walk out to the manicured lawn and patio. Oversize driveway offers ample parking space and the tuck under garage allows for pristine curb appeal at this custom built home. Take a tour today!
Location
State MO
County St Louis
Area Oakville
Rooms
Basement Bathroom in LL, Fireplace in LL, Partially Finished, Rec/Family Area, Walk-Out Access
Interior
Interior Features Open Floorplan, Carpets, Some Wood Floors
Heating Forced Air
Cooling Electric
Fireplaces Number 3
Fireplaces Type Electric, Woodburning Fireplce
Fireplace Y
Appliance Dishwasher, Disposal, Range Hood, Electric Oven, Refrigerator
Exterior
Parking Features true
Garage Spaces 2.0
Private Pool false
Building
Lot Description Backs to Open Grnd, Backs to Trees/Woods, Level Lot, Streetlights
Story 1
Sewer Public Sewer
Water Public
Architectural Style English, Traditional, Other
Level or Stories One
Structure Type Brick
Construction Status 66
Schools
Elementary Schools Oakville Elem.
Middle Schools Bernard Middle
High Schools Oakville Sr. High
School District Mehlville R-Ix
Others
Ownership Private
Acceptable Financing Cash Only, Conventional, FHA, VA, Other
Listing Terms Cash Only, Conventional, FHA, VA, Other
Special Listing Condition None
Read Less
Bought with Kathera Nicolay
GET MORE INFORMATION




