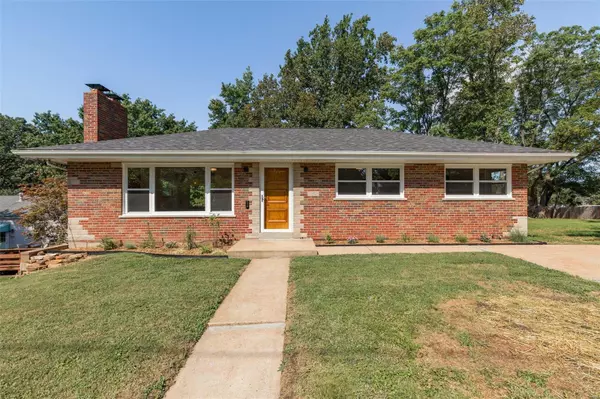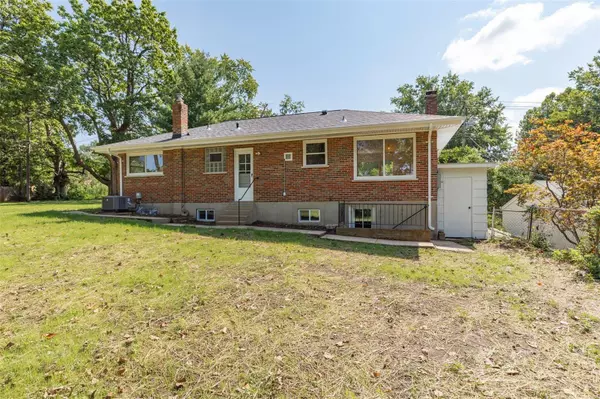For more information regarding the value of a property, please contact us for a free consultation.
9301 Meister LN St Louis, MO 63123
Want to know what your home might be worth? Contact us for a FREE valuation!

Our team is ready to help you sell your home for the highest possible price ASAP
Key Details
Sold Price $294,900
Property Type Single Family Home
Sub Type Residential
Listing Status Sold
Purchase Type For Sale
Square Footage 2,112 sqft
Price per Sqft $139
Subdivision Unknown
MLS Listing ID 24052886
Sold Date 10/30/24
Style Ranch
Bedrooms 3
Full Baths 2
Construction Status 70
Year Built 1954
Building Age 70
Lot Size 0.390 Acres
Acres 0.39
Lot Dimensions 130x130x130x131
Property Description
Freshly remodeled house in a fantastic, quiet neighborhood! 3 bed, 2 bath, all brick home on a huge lot at the end of a dead end street. Walking distance to Ohlendorf Park and 9 Mile Garden! The roof, HVAC, windows, appliances, vanities, and cabinets are all newly installed. The solid wood floors have been refinished and look great with the brick fireplace. The kitchen features plenty of natural light, new floors, stainless appliances, tile backsplash, and a range hood. The upstairs bathroom has been restored to keep its midcentury character while still being practical. The full basement is finished and perfect for entertaining. There is a retro kitchenette complete with vintage formica countertops, enamel sink, and an antique refrigerator that is still functional! There is also a full bath with a walk-in tile shower and a basement walk-out leading to the huge back yard. The yard has more than enough space for a garage, pool, or even another home! Schedule your showing today!
Location
State MO
County St Louis
Area Affton
Rooms
Basement Concrete, Bathroom in LL, Full, Rec/Family Area, Storage Space, Walk-Up Access
Interior
Interior Features Some Wood Floors
Heating Forced Air
Cooling Electric
Fireplaces Number 2
Fireplaces Type Full Masonry, Stubbed in Gas Line, Woodburning Fireplce
Fireplace Y
Appliance Dishwasher, Front Controls on Range/Cooktop, Gas Cooktop, Range Hood, Gas Oven, Refrigerator, Stainless Steel Appliance(s)
Exterior
Parking Features false
Private Pool false
Building
Lot Description Chain Link Fence, Fencing, Level Lot
Story 1
Sewer Public Sewer
Water Public
Architectural Style Traditional
Level or Stories One
Structure Type Brick
Construction Status 70
Schools
Elementary Schools Mesnier Primary School
Middle Schools Rogers Middle
High Schools Affton High
School District Affton 101
Others
Ownership Private
Acceptable Financing Cash Only, Conventional, FHA, VA
Listing Terms Cash Only, Conventional, FHA, VA
Special Listing Condition Rehabbed, Renovated, None
Read Less
Bought with Tracy Clarke
GET MORE INFORMATION




