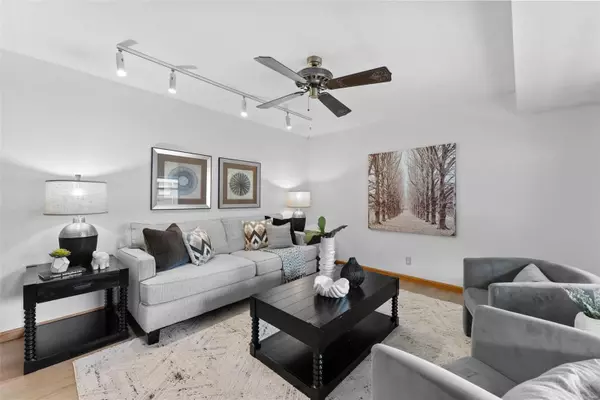For more information regarding the value of a property, please contact us for a free consultation.
614 Twigwood DR Ballwin, MO 63021
Want to know what your home might be worth? Contact us for a FREE valuation!

Our team is ready to help you sell your home for the highest possible price ASAP
Key Details
Sold Price $315,000
Property Type Single Family Home
Sub Type Residential
Listing Status Sold
Purchase Type For Sale
Square Footage 2,086 sqft
Price per Sqft $151
Subdivision Westglen Woods 4
MLS Listing ID 24058248
Sold Date 10/31/24
Style Ranch
Bedrooms 3
Full Baths 3
Construction Status 52
HOA Fees $6/ann
Year Built 1972
Building Age 52
Lot Size 7,623 Sqft
Acres 0.175
Lot Dimensions 66x125
Property Description
This charming 3-bedroom, 3-full-bath residence offers a perfect blend of comfort and functionality. The heart of the home is the spacious kitchen, featuring modern stainless-steel appliances, refrigerator included. Kitchen door opens to a stunning deck. Recently updated in 2024, the deck provides a perfect spot to relax and enjoy the serene views of the amazing backyard, which backs to picturesque wooded common ground. The finished walk-out lower level is a standout feature, with a generous family room perfect for gatherings, along with a flexible space that can serve as an office or playroom to suit your lifestyle needs. Seller intends to have new roof and gutter guards installed prior to closing. Recent updates include new luxury vinyl plank flooring in the living room and new carpeting in the primary suite & hall (2024). Primary bath updated in 2024. Stone retaining wall (2024) This home is located in the City of Ballwin and the Rockwood School District.
Location
State MO
County St Louis
Area Marquette
Rooms
Basement Full, Concrete, Rec/Family Area, Walk-Out Access
Interior
Interior Features Carpets, Some Wood Floors
Heating Forced Air
Cooling Ceiling Fan(s), Electric
Fireplaces Type None
Fireplace Y
Appliance Grill, Dishwasher, Disposal, Microwave, Electric Oven, Refrigerator, Stainless Steel Appliance(s)
Exterior
Parking Features false
Private Pool false
Building
Lot Description Backs to Comm. Grnd, Backs to Trees/Woods, Fencing, Sidewalks, Streetlights
Story 1
Sewer Public Sewer
Water Public
Architectural Style Traditional
Level or Stories One
Structure Type Brick Veneer,Vinyl Siding
Construction Status 52
Schools
Elementary Schools Woerther Elem.
Middle Schools Selvidge Middle
High Schools Marquette Sr. High
School District Rockwood R-Vi
Others
Ownership Private
Acceptable Financing Cash Only, Conventional, FHA, VA
Listing Terms Cash Only, Conventional, FHA, VA
Special Listing Condition None
Read Less
Bought with Scott Stieven
GET MORE INFORMATION




