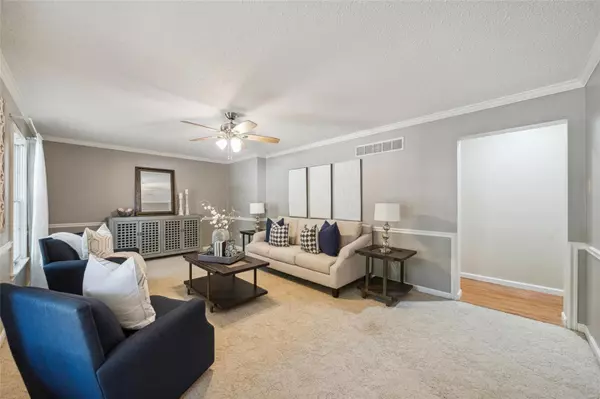For more information regarding the value of a property, please contact us for a free consultation.
4018 Flandre Cove CT Florissant, MO 63034
Want to know what your home might be worth? Contact us for a FREE valuation!

Our team is ready to help you sell your home for the highest possible price ASAP
Key Details
Sold Price $285,000
Property Type Single Family Home
Sub Type Residential
Listing Status Sold
Purchase Type For Sale
Square Footage 3,308 sqft
Price per Sqft $86
Subdivision Parc Argonne Forest Third Add
MLS Listing ID 24044953
Sold Date 10/31/24
Style Other
Bedrooms 4
Full Baths 2
Half Baths 2
Construction Status 39
HOA Fees $8/ann
Year Built 1985
Building Age 39
Lot Size 0.260 Acres
Acres 0.26
Lot Dimensions 91x135
Property Description
Tucked away on a peaceful, tree-lined cul-de-sac, this affordable and spacious 1.5-story home is ready to embrace you. The main floor features a luxurious primary suite, convenient laundry, & a cozy office w/custom built-ins. For those who work from home and have furry or feathered friends, the custom, secure outdoor catio accessible right outside the office window is a delightful bonus. Need more room? The finished, walkout basement provides additional living space or the perfect spot for another bedroom. Step into your backyard paradise, complete with an above-ground pool & a massive deck that overlooks lush common ground & trees. The oversized garage has ample space for all your gardening tools, outdoor gear, & both cars. Recent updates include a new roof, some fresh paint & basement carpeting in '24, & a new HVAC system & pool installed in '19. This well-maintained family home, cherished for almost 30 years, has solid bones & is waiting for your family to make it uniquely yours!
Location
State MO
County St Louis
Area Hazelwood Central
Rooms
Basement Concrete, Bathroom in LL, Full, Partially Finished, Rec/Family Area, Storage Space, Walk-Out Access
Interior
Interior Features Bookcases, Carpets, Walk-in Closet(s), Wet Bar
Heating Forced Air
Cooling Attic Fan, Ceiling Fan(s), Electric
Fireplace Y
Appliance Dishwasher, Disposal, Gas Cooktop, Range Hood, Refrigerator, Wall Oven
Exterior
Parking Features true
Garage Spaces 2.0
Amenities Available Above Ground Pool, Workshop Area
Private Pool true
Building
Lot Description Backs to Comm. Grnd, Backs to Open Grnd, Backs to Trees/Woods, Cul-De-Sac, Partial Fencing, Sidewalks, Streetlights
Story 1.5
Sewer Public Sewer
Water Public
Architectural Style Traditional
Level or Stories One and One Half
Structure Type Brick Veneer,Vinyl Siding
Construction Status 39
Schools
Elementary Schools Mccurdy Elem.
Middle Schools North Middle
High Schools Hazelwood Central High
School District Hazelwood
Others
Ownership Private
Acceptable Financing Cash Only, Conventional, FHA, RRM/ARM, VA
Listing Terms Cash Only, Conventional, FHA, RRM/ARM, VA
Special Listing Condition Owner Occupied, None
Read Less
Bought with Angela Engelmeyer
GET MORE INFORMATION




